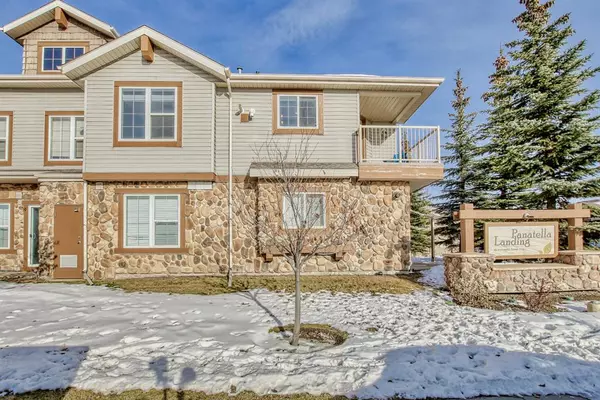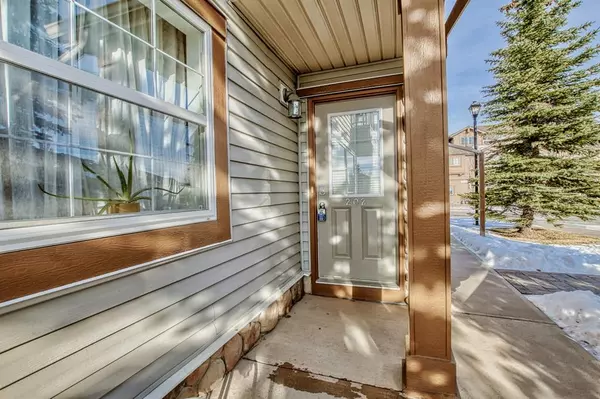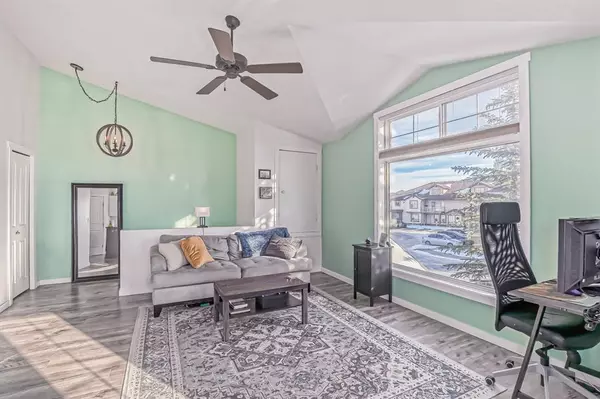For more information regarding the value of a property, please contact us for a free consultation.
120 Panatella LNDG NW #202 Calgary, AB T3K 0K8
Want to know what your home might be worth? Contact us for a FREE valuation!

Our team is ready to help you sell your home for the highest possible price ASAP
Key Details
Sold Price $229,000
Property Type Townhouse
Sub Type Row/Townhouse
Listing Status Sold
Purchase Type For Sale
Square Footage 769 sqft
Price per Sqft $297
Subdivision Panorama Hills
MLS® Listing ID A2011880
Sold Date 12/03/22
Style Bungalow
Bedrooms 2
Full Baths 1
Condo Fees $215
HOA Fees $17/ann
HOA Y/N 1
Originating Board Calgary
Year Built 2008
Annual Tax Amount $1,519
Tax Year 2022
Property Description
Welcome to this updated SOUTH facing TOP floor, CORNER unit with a wide-open VIEW of a large GREEN SPACE. This unit comes with very nice LAMINATE flooring throughout. The unit has large windows and high ceilings, making it very inviting, open and bright. The kitchen comes with refaced cabinets, PANTRY and kitchen ISLAND with breakfast bar. Extended living space can be found on the corner balcony where the sun shines for your morning coffee till your afternoon sip of wine. There is a good-sized primary bedroom and a spacious den which can easily be used as a SECOND bedroom as its SKY LIGHT adds a good amount of light. The unit is completed with a full, 4pc bathroom and IN-SUITE laundry. Your parking stall is just outside your front door. Across from your unit, you’ll find a playground for your kids or guests with kids. The wide-open view from your unit, especially from your balcony, is over the green space across from you and will not disappoint. The location is close to everything, schools, shopping and public transit. There are NO OTHER townhouses in this price range in this area on the market at all so don’t wait too long and call now for your private showing!
Location
Province AB
County Calgary
Area Cal Zone N
Zoning DC (pre 1P2007)
Direction S
Rooms
Basement None
Interior
Interior Features Breakfast Bar, High Ceilings, Kitchen Island, No Smoking Home, Pantry, Skylight(s)
Heating In Floor
Cooling None
Flooring Laminate
Appliance Dishwasher, Dryer, Electric Range, Microwave Hood Fan, Refrigerator, Washer, Window Coverings
Laundry In Unit
Exterior
Garage Assigned, Guest, On Street, Stall
Garage Description Assigned, Guest, On Street, Stall
Fence None
Community Features Golf, Park, Schools Nearby, Playground, Tennis Court(s), Shopping Nearby
Amenities Available Parking, Playground, Snow Removal, Trash, Visitor Parking
Roof Type Asphalt
Porch Balcony(s)
Exposure S
Total Parking Spaces 1
Building
Lot Description No Neighbours Behind, Views
Story 2
Foundation Poured Concrete
Architectural Style Bungalow
Level or Stories One
Structure Type Stone,Vinyl Siding
Others
HOA Fee Include Common Area Maintenance,Heat,Insurance,Maintenance Grounds,Parking,Professional Management,Reserve Fund Contributions,Residential Manager,Snow Removal,Trash
Restrictions Pet Restrictions or Board approval Required,See Remarks
Tax ID 76581097
Ownership Private
Pets Description Restrictions, Call, Yes
Read Less
GET MORE INFORMATION




