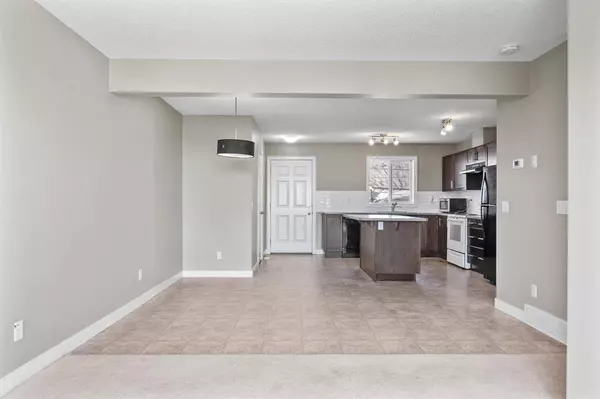For more information regarding the value of a property, please contact us for a free consultation.
180 Pantego LN NW Calgary, AB T3K 0T1
Want to know what your home might be worth? Contact us for a FREE valuation!

Our team is ready to help you sell your home for the highest possible price ASAP
Key Details
Sold Price $360,000
Property Type Townhouse
Sub Type Row/Townhouse
Listing Status Sold
Purchase Type For Sale
Square Footage 1,110 sqft
Price per Sqft $324
Subdivision Panorama Hills
MLS® Listing ID A2012661
Sold Date 12/08/22
Style 2 Storey
Bedrooms 3
Full Baths 2
Half Baths 1
Condo Fees $286
Originating Board Calgary
Year Built 2010
Annual Tax Amount $1,966
Tax Year 2022
Lot Size 2,011 Sqft
Acres 0.05
Property Description
Welcome to this fully upgraded, cozy 3-bedroom townhouse in the prestigious & pristine Panorama Hills community. This beautiful property features a fantastic living room with big windows, a spacious dining area/nook perfect for family meals & a kitchen with an island & a white subway tile, pantry & black & white appliances. The 2nd floor boasts 3 decent-sized bedrooms which include the spacious master with a walk-in closet & private ensuite bathroom. The main bathroom is down the hallway along with a closet for your linens & towels. The lower-level features the laundry/storage area, mechanical room & access into your attached single garage which also features lots of storage/shelving space. Set up your BBQ, garden chairs & table on the backyard concrete patio & enjoy spending time outdoors on those resplendent summer days. This unit has also recently been given a fresh coat of paint. Throw away your shovels & lawn mowers because the affordable monthly maintenance fees include grass cutting & snow shoveling. Easy access to a wide range of neighborhood amenities like shopping centers, schools, , entertainment corners, restaurants and the Vivo Rec Centre makes this location very ideal. Easy access to the airport, Cross Iron Mills and downtown, via Stoney & Deerfoot Trails is another big plus. This will not last for long. Kindly book your private viewing today!
Location
Province AB
County Calgary
Area Cal Zone N
Zoning DC (pre 1P2007)
Direction SE
Rooms
Basement Full, Partially Finished
Interior
Interior Features Kitchen Island, Laminate Counters, Open Floorplan, Pantry, Storage
Heating Forced Air, Natural Gas
Cooling None
Flooring Carpet, Ceramic Tile, Laminate, Linoleum
Appliance Dishwasher, Dryer, Electric Stove, Microwave, Refrigerator, Washer
Laundry In Basement
Exterior
Garage Driveway, Single Garage Attached
Garage Spaces 1.0
Garage Description Driveway, Single Garage Attached
Fence None
Community Features Park, Schools Nearby, Playground, Shopping Nearby
Amenities Available Snow Removal, Visitor Parking
Roof Type Asphalt Shingle
Porch Patio
Lot Frontage 22.9
Exposure SE
Total Parking Spaces 2
Building
Lot Description Rectangular Lot
Foundation Poured Concrete
Architectural Style 2 Storey
Level or Stories Two
Structure Type Stone,Vinyl Siding,Wood Frame
Others
HOA Fee Include Common Area Maintenance,Insurance,Professional Management,Reserve Fund Contributions,Snow Removal
Restrictions None Known
Ownership Private
Pets Description Restrictions
Read Less
GET MORE INFORMATION




