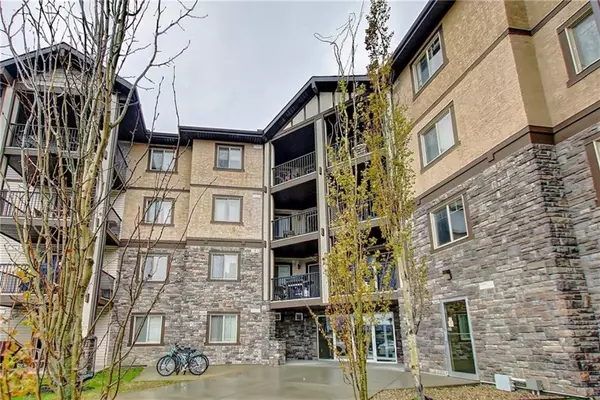For more information regarding the value of a property, please contact us for a free consultation.
60 Panatella ST NW #2208 Calgary, AB T3K 0M2
Want to know what your home might be worth? Contact us for a FREE valuation!

Our team is ready to help you sell your home for the highest possible price ASAP
Key Details
Sold Price $215,000
Property Type Condo
Sub Type Apartment
Listing Status Sold
Purchase Type For Sale
Square Footage 892 sqft
Price per Sqft $241
Subdivision Panorama Hills
MLS® Listing ID A1243824
Sold Date 12/10/22
Style Apartment
Bedrooms 2
Full Baths 2
Condo Fees $550/mo
Originating Board Calgary
Year Built 2008
Annual Tax Amount $1,233
Tax Year 2022
Property Description
**PRICE Reduced for quick sale** Welcome Home, to a 2Br/2Bath+Den, second-floor unit in a well-managed building in the very popular Panorama Hills community of NW Calgary. The unit offers an open Living Room, Kitchen with Dining area, Master Bedroom with a walk-in closet and ensuite Bathroom, Second Bedroom, Full Bathroom, Den/Office, and Stacked Laundry closet. The Kitchen features Stainless Steel Appliances, a Granite Countertop, a tiled backsplash, ample cabinets, and raised eating bar. There is a balcony off the Living area for cozy morning teas and evening BBQs. The unit comes with a titled parking stall in the underground parkade and also a Storage Locker.
The Building is located conveniently close to all amenities, shopping, dining, Rec. center, schools, playgrounds, access to Stoney Trail, etc.
Location
Province AB
County Calgary
Area Cal Zone N
Zoning DC (pre 1P2007)
Direction W
Interior
Interior Features See Remarks
Heating Baseboard, Forced Air
Cooling None
Flooring Carpet, Tile
Appliance Dishwasher, Dryer, Electric Stove, Microwave Hood Fan, Refrigerator, Washer
Laundry In Unit
Exterior
Garage Heated Garage, Underground
Garage Description Heated Garage, Underground
Fence None
Community Features Clubhouse, Schools Nearby, Playground, Sidewalks, Street Lights, Shopping Nearby
Amenities Available Parking, Snow Removal, Trash, Visitor Parking
Roof Type Asphalt Shingle
Porch Balcony(s)
Exposure NW
Total Parking Spaces 1
Building
Story 4
Architectural Style Apartment
Level or Stories Single Level Unit
Structure Type Wood Frame
Others
HOA Fee Include Common Area Maintenance,Electricity,Heat,Insurance,Professional Management,Reserve Fund Contributions,Residential Manager,Sewer,Snow Removal
Restrictions Condo/Strata Approval,Pet Restrictions or Board approval Required
Tax ID 76591198
Ownership Private
Pets Description Restrictions
Read Less
GET MORE INFORMATION




