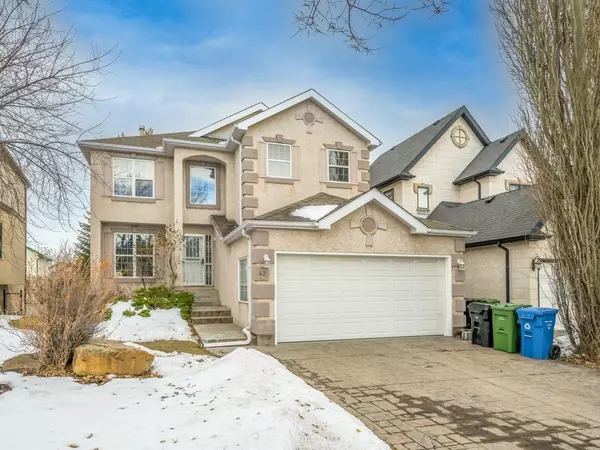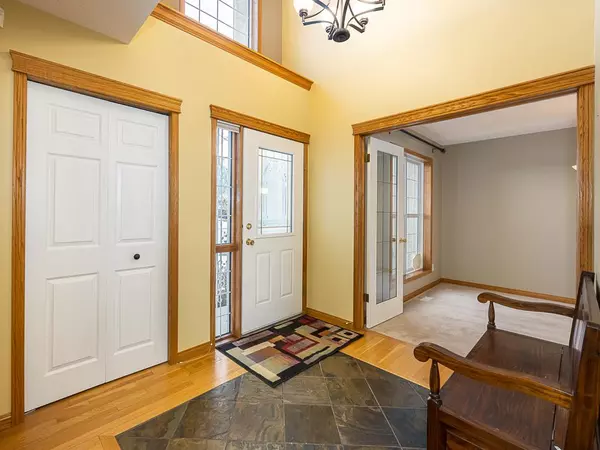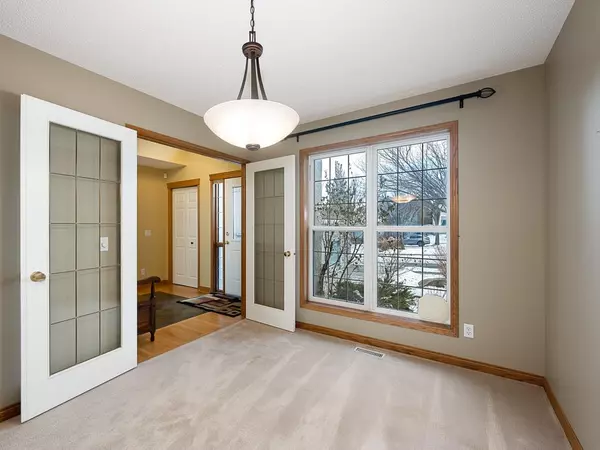For more information regarding the value of a property, please contact us for a free consultation.
42 Panorama Hills GN NW Calgary, AB T3K 4N4
Want to know what your home might be worth? Contact us for a FREE valuation!

Our team is ready to help you sell your home for the highest possible price ASAP
Key Details
Sold Price $659,000
Property Type Single Family Home
Sub Type Detached
Listing Status Sold
Purchase Type For Sale
Square Footage 1,814 sqft
Price per Sqft $363
Subdivision Panorama Hills
MLS® Listing ID A2013314
Sold Date 12/20/22
Style 2 Storey
Bedrooms 3
Full Baths 2
Half Baths 2
HOA Fees $21/ann
HOA Y/N 1
Originating Board Calgary
Year Built 1996
Annual Tax Amount $3,099
Tax Year 2022
Lot Size 4,940 Sqft
Acres 0.11
Property Description
Fabulous two-storey home with fully finished walkout basement situated in the Estates of Panorama Hills on a large lot with mature trees and no through road, the ideal location. Front foyer with cathedral ceiling preludes the open concept main floor plan. Rear living room with mantle trimmed gas fireplace is accented by soaring ceilings and a wall of windows allowing for loads of natural light. Adjacent kitchen with breakfast nook boasts stainless steel appliances, tiled backsplash, corner pantry, island and patio doors leading out onto the large rear deck overlooking the private rear yard. The laundry room is conveniently located on the main level. A two-piece powder bathroom and office complete the main level. The upper level showcases three spacious bedrooms along with a four-piece main bathroom. The primary bedroom is complete with a walk-in closet and spa-like ensuite bathroom with a large corner jetted tub and separate shower. Fully finished walkout basement includes a two-piece bathroom and huge recreation room. The walkout basement offers a separate entrance and the large rear deck affords a lower covered patio area. Conveniently located just minutes from schools, shopping and amenities and near major thoroughfares for easy access. The home is in move-in-ready condition and offers central air conditioning. A fantastic home in the ideal location, view it today.
Location
Province AB
County Calgary
Area Cal Zone N
Zoning R-1
Direction W
Rooms
Basement Finished, Walk-Out
Interior
Interior Features Ceiling Fan(s), High Ceilings, Open Floorplan, See Remarks, Separate Entrance
Heating Forced Air
Cooling Central Air
Flooring Carpet, Hardwood, Slate
Fireplaces Number 1
Fireplaces Type Gas
Appliance Central Air Conditioner, Dishwasher, Dryer, Electric Stove, Garage Control(s), Range Hood, Refrigerator, Washer, Window Coverings
Laundry Laundry Room, Main Level
Exterior
Garage Double Garage Attached
Garage Spaces 2.0
Garage Description Double Garage Attached
Fence Fenced
Community Features Clubhouse, Fishing, Schools Nearby, Playground, Sidewalks, Street Lights, Shopping Nearby
Amenities Available Other
Roof Type Asphalt Shingle
Porch Deck, See Remarks
Lot Frontage 42.1
Total Parking Spaces 4
Building
Lot Description Back Yard, See Remarks
Foundation Poured Concrete
Architectural Style 2 Storey
Level or Stories Two
Structure Type Wood Frame
Others
Restrictions Restrictive Covenant-Building Design/Size,Utility Right Of Way
Tax ID 76820062
Ownership Private
Read Less
GET MORE INFORMATION




