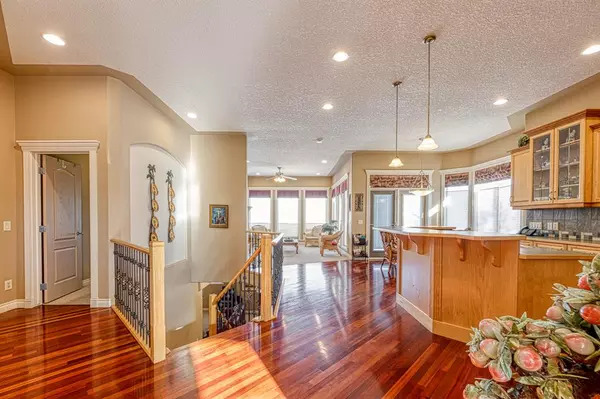For more information regarding the value of a property, please contact us for a free consultation.
2 Panorama Hills HTS NW Calgary, AB T3K 5P2
Want to know what your home might be worth? Contact us for a FREE valuation!

Our team is ready to help you sell your home for the highest possible price ASAP
Key Details
Sold Price $700,000
Property Type Single Family Home
Sub Type Detached
Listing Status Sold
Purchase Type For Sale
Square Footage 1,650 sqft
Price per Sqft $424
Subdivision Panorama Hills
MLS® Listing ID A2011928
Sold Date 12/22/22
Style Bungalow
Bedrooms 4
Full Baths 3
HOA Fees $17/ann
HOA Y/N 1
Originating Board Calgary
Year Built 2002
Annual Tax Amount $4,193
Tax Year 2022
Lot Size 5,715 Sqft
Acres 0.13
Property Description
First time on the Market! Welcome to this well-kept, 2+2 Bed, 3 Bath Walkup Bungalow built by Arcuri Homes back onto playground in the desirable Panorama Hills Estate! | Fully Finished with 2863 sqft of Fine Developed Living Space | Main Floor Den w/ French Door | 10ft Ceilings and Floor-to-Ceiling Windows throughout Main Level | Hardwood Flooring in Kitchen & Nook | Fully Developed Walkup Basement with Separate Entrance | Central A/C | Sunny South-West Front Exposure Introduce Ton of Natural Lighting | Steps Away to the Greenspace and Walking Path (further up from this house) with Breathtaking Views | Close to Schools, Shopping, Public Transit & Golf Club | ***CHECK OUT THE 3D VIRTUAL TOUR*** | Walking into this home, you will immediately notice the soaring 10’ ceilings throughout the main level. Main Floor Den with french door, a great-size Kitchen with SS appliances and ample cabinets with a wine rack, a Sunny Nook with large windows with access to Deck, and a warm Living Room with a gas fireplace and floor-to-ceiling windows. Master Quarter with a spa-inspired 5pc Ensuite Bath (Double Vanity, Jetted Tub & Separate Shower), and a walk-in closet. Another bedroom and a 4pc Full Bath to finish this level. The developed walkup basement with In-Floor Heating has an inviting Family Room with a 2nd gas fireplace and built-in bookcases, 2 great size Bedrooms (one with a W.I.C.) and a 4pc Full Bath, and the Laundry is located in the Furnace room. Notable features include a newer hot water tank, a water softener, rough-in central vacuum and a central A/C. This wonderful home also offers a fenced backyard with a gazebo, patio and a paved driveway that is big enough for RV parking. Enjoy Outdoor Living with your family in the warmer months! Minutes to Schools, New North Calgary High School (opens in Sep 2023), Shopping, Cinema, Public Transit, Golf Club, and many other amenities. Easy Access to Country Hills Blvd, Beddington Trail NW, and Stoney Trail NW! Don’t miss out on this rare gem, come and see this great property today!
Location
Province AB
County Calgary
Area Cal Zone N
Zoning R-1
Direction SW
Rooms
Basement Finished, Walk-Out
Interior
Interior Features Bookcases, Ceiling Fan(s), Double Vanity, French Door, High Ceilings, Jetted Tub, Kitchen Island
Heating In Floor, Forced Air, Natural Gas
Cooling Central Air
Flooring Carpet, Hardwood
Fireplaces Number 2
Fireplaces Type Family Room, Gas, Living Room
Appliance Dishwasher, Dryer, Electric Stove, Garage Control(s), Microwave Hood Fan, Refrigerator, Washer, Water Softener, Window Coverings
Laundry In Basement
Exterior
Garage Double Garage Attached
Garage Spaces 2.0
Garage Description Double Garage Attached
Fence Partial
Community Features Golf, Park, Schools Nearby, Playground, Street Lights, Shopping Nearby
Amenities Available None
Roof Type Asphalt Shingle
Porch Deck, Patio
Lot Frontage 11.25
Total Parking Spaces 2
Building
Lot Description Corner Lot, No Neighbours Behind
Foundation Poured Concrete
Architectural Style Bungalow
Level or Stories One
Structure Type Stone,Stucco,Wood Frame
Others
Restrictions None Known
Tax ID 76314397
Ownership Private
Read Less
GET MORE INFORMATION




