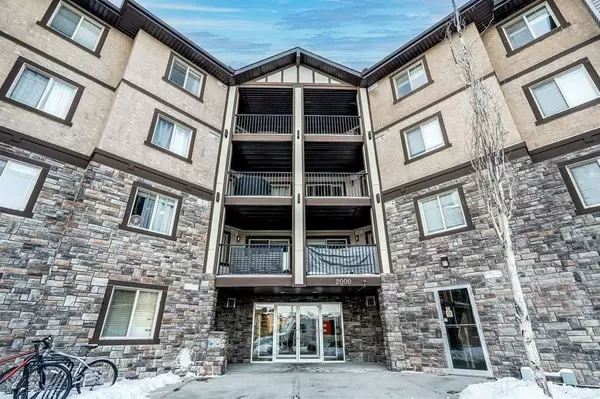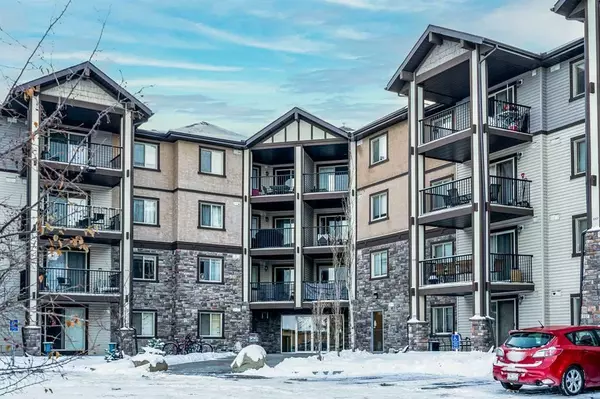For more information regarding the value of a property, please contact us for a free consultation.
60 Panatella ST NW #2424 Calgary, AB T3K0M2
Want to know what your home might be worth? Contact us for a FREE valuation!

Our team is ready to help you sell your home for the highest possible price ASAP
Key Details
Sold Price $272,000
Property Type Condo
Sub Type Apartment
Listing Status Sold
Purchase Type For Sale
Square Footage 971 sqft
Price per Sqft $280
Subdivision Panorama Hills
MLS® Listing ID A2012600
Sold Date 11/30/22
Style Apartment
Bedrooms 2
Full Baths 2
Condo Fees $550/mo
Originating Board Calgary
Year Built 2008
Annual Tax Amount $1,404
Tax Year 2022
Property Description
HIS IS THE ONE YOU HAVE BEEN WAITING FOR. TOP FLOOR, CORNER UNIT WITH PANORAMIC VIEWS. The showings start
on Sunday. No staring into other condos. Enjoy views of sunrise to the east, park/playground, green space, picnic area below, city views,
and sunsets to the west. Enjoy a large covered balcony, 2 large bedrooms are separated by a common living area. The dining room is not inside the
living room. Upgraded kitchen with extended cabinetry, raised eating bar, black appliances, plenty of counter space, and tile floor. The living
room has a beautiful accent wall along with shelving and a mounted T.V.. In-suite laundry is located in a spacious in-suite storage room.
Defined entry w/closet and tile floor. Master suite with walk-through closet to full ensuite with extended banjo vanity PLUS a 2nd additional
closet. Titled underground parking with STORAGE LOCKER! Fewer than 10% of underground parking stalls have storage lockers and
buildings 3000 and 4000 don't even have underground or titled parking! Condo fees include ALL UTILITIES! The owner only pays for the phone, cable, and internet.
Location
Province AB
County Calgary
Area Cal Zone N
Zoning DC (pre 1P2007)
Direction E
Interior
Interior Features Kitchen Island, Laminate Counters, No Animal Home, No Smoking Home, Open Floorplan, Storage, Vinyl Windows, Walk-In Closet(s)
Heating Baseboard
Cooling None
Flooring Carpet, Ceramic Tile, Hardwood
Appliance Dishwasher, Electric Stove, Refrigerator, Washer/Dryer Stacked, Window Coverings
Laundry In Unit
Exterior
Garage Underground
Garage Description Underground
Community Features Golf, Park, Schools Nearby, Playground, Shopping Nearby
Amenities Available Elevator(s), Golf Course, Park, Parking, Playground
Roof Type Asphalt Shingle
Porch Balcony(s), Screened, See Remarks
Exposure E
Total Parking Spaces 1
Building
Story 4
Architectural Style Apartment
Level or Stories Single Level Unit
Structure Type Concrete
Others
HOA Fee Include Common Area Maintenance,Electricity,Heat,Insurance,Professional Management,Reserve Fund Contributions,Snow Removal
Restrictions Pet Restrictions or Board approval Required
Ownership Private
Pets Description Restrictions
Read Less
GET MORE INFORMATION




