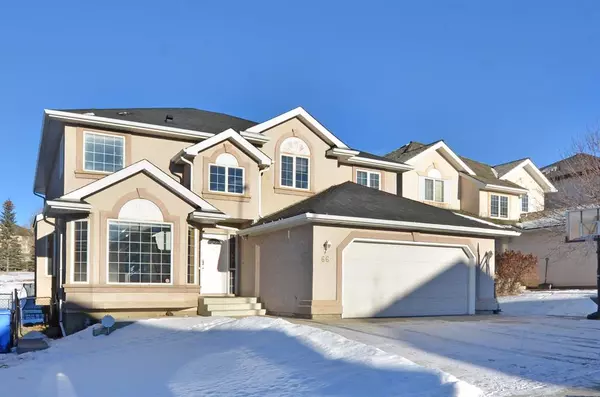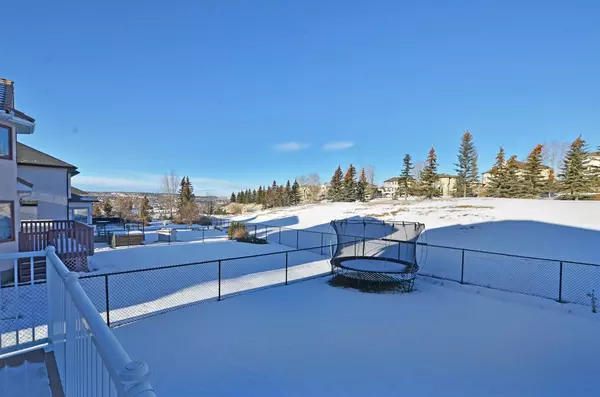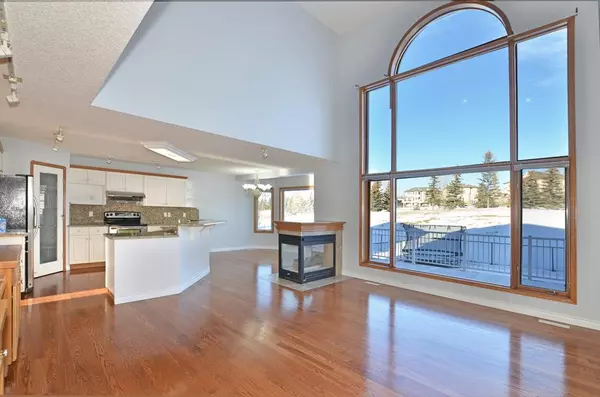For more information regarding the value of a property, please contact us for a free consultation.
66 Panorama Hills GRV NW Calgary, AB T3K 4S1
Want to know what your home might be worth? Contact us for a FREE valuation!

Our team is ready to help you sell your home for the highest possible price ASAP
Key Details
Sold Price $805,000
Property Type Single Family Home
Sub Type Detached
Listing Status Sold
Purchase Type For Sale
Square Footage 2,724 sqft
Price per Sqft $295
Subdivision Panorama Hills
MLS® Listing ID A2016836
Sold Date 02/18/23
Style 2 Storey
Bedrooms 4
Full Baths 2
Half Baths 1
HOA Fees $21/ann
HOA Y/N 1
Originating Board Calgary
Year Built 1998
Annual Tax Amount $4,429
Tax Year 2022
Lot Size 5,974 Sqft
Acres 0.14
Property Description
Open House Saturday Jan 21, 3 - 5 pm. Incredible Value for this Prestigious 2750 sqft two storey estate home backing onto the Country Hills golf course. Lots of natural light in this amazing floor plan and new roof, has everything a family could need and more! The grand living room features soaring high ceilings, a gorgeous 3 sided gas fireplace, and large west facing windows to let in sun. The huge kitchen features white cabinets with rich granite countertops, corner pantry, a large center island and an abundance of counter space for prepping food. There is a breakfast nook for the family to enjoy breakfast together. The main floor also includes a formal dining room and a flex/living room makes plenty of space for your entertaining needs. There is a den/office for people who work from home or need a potential fifth bedroom, laundry, two piece half bath completes the main floor. Upstairs does not disappoint with a huge master bedroom with relaxing ensuite with a soaker tub with separate shower, two sinks, also attached is the walk in closet. Three other large bedrooms with plenty of light and generous 4 piece bathroom. Massive basement with 2 furnaces and bathroom roughin ready for your ideal development. Close to schools, shopping, restaurants, playground, parks, and easy access to major roads. Sunny south and west views and walking distance to the clubhouse. It will be VERY difficult to find a similar home at this price. Call to view today!
Location
Province AB
County Calgary
Area Cal Zone N
Zoning R-1
Direction E
Rooms
Basement Full, Unfinished
Interior
Interior Features Central Vacuum, Double Vanity, Granite Counters, High Ceilings, No Smoking Home, Pantry, Storage
Heating Forced Air, Natural Gas
Cooling None
Flooring Carpet, Ceramic Tile, Hardwood, Vinyl
Fireplaces Number 1
Fireplaces Type Double Sided, Gas, Living Room
Appliance Dishwasher, Dryer, Electric Stove, Garage Control(s), Range Hood, Refrigerator, Washer, Window Coverings
Laundry Main Level
Exterior
Garage Double Garage Attached, Insulated, Oversized
Garage Spaces 2.0
Garage Description Double Garage Attached, Insulated, Oversized
Fence Fenced
Community Features Golf, Park, Schools Nearby, Playground, Shopping Nearby
Amenities Available None
Roof Type Asphalt Shingle
Porch Deck
Lot Frontage 14.6
Exposure E
Total Parking Spaces 4
Building
Lot Description Back Yard, Close to Clubhouse, Cul-De-Sac
Foundation Poured Concrete
Architectural Style 2 Storey
Level or Stories Two
Structure Type Stucco,Wood Frame
Others
Restrictions None Known
Tax ID 76403600
Ownership Private
Read Less
GET MORE INFORMATION




