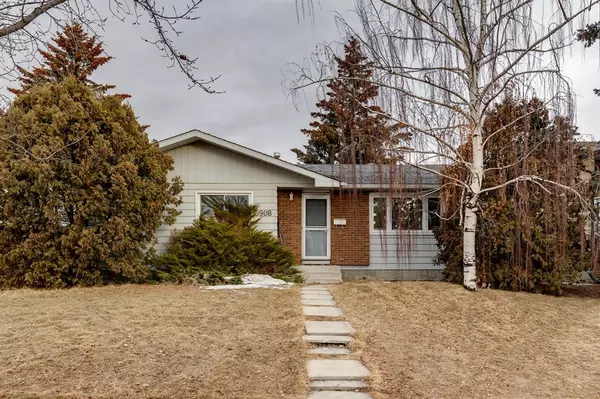For more information regarding the value of a property, please contact us for a free consultation.
5908 28 AVE NE Calgary, AB T1Y 2E6
Want to know what your home might be worth? Contact us for a FREE valuation!

Our team is ready to help you sell your home for the highest possible price ASAP
Key Details
Sold Price $442,000
Property Type Single Family Home
Sub Type Detached
Listing Status Sold
Purchase Type For Sale
Square Footage 1,156 sqft
Price per Sqft $382
Subdivision Pineridge
MLS® Listing ID A2026509
Sold Date 02/20/23
Style Bungalow
Bedrooms 5
Full Baths 2
Half Baths 1
Originating Board Calgary
Year Built 1975
Annual Tax Amount $2,559
Tax Year 2022
Lot Size 4,994 Sqft
Acres 0.11
Property Description
This 1,156 sq.ft., illegally suited, 5 bedroom bungalow in the community of Pineridge is an exceptional opportunity to own an investment property, with great tenants already in place! The location is excellent, being within a minute's walk to the bus, and within a few minutes walk to Village Square Leisure Centre, Village Square Library, Lester B. Pearson High School, parks, restaurants, sports fields, baseball diamonds, tennis courts, and much more. The main floor is spacious with a large living area, 3 massive bedrooms, a 4 piece main bathroom, a 2 piece ensuite off the primary bedroom, and a laundry closet. The basement has 2 more large bedrooms, a laundry area, newer laminate flooring and carpet, along with a kitchen that has been renovated in recent years. The fence in the backyard has also been replaced in the past few years. With mature trees, the backyard is an excellent space for entertaining during the summer months, or building snowmen in the winter, and the oversized double garage will surely not disappoint!
Location
Province AB
County Calgary
Area Cal Zone Ne
Zoning R-C1
Direction SE
Rooms
Basement Full, Suite
Interior
Interior Features Laminate Counters, No Smoking Home, See Remarks, Separate Entrance, Storage, Vinyl Windows
Heating Forced Air, Natural Gas
Cooling None
Flooring Carpet, Laminate, Linoleum, Tile
Appliance Dishwasher, Electric Stove, Garage Control(s), Range Hood, Refrigerator, See Remarks
Laundry Lower Level, Main Level, See Remarks
Exterior
Parking Features Double Garage Detached
Garage Spaces 2.0
Garage Description Double Garage Detached
Fence Fenced
Community Features Other, Schools Nearby, Playground, Pool, Sidewalks, Street Lights, Shopping Nearby
Roof Type Asphalt Shingle
Porch Other, Patio, See Remarks
Lot Frontage 50.0
Total Parking Spaces 2
Building
Lot Description Back Lane, Back Yard, Front Yard, Lawn, Landscaped, Other, Private, Rectangular Lot, See Remarks
Foundation Poured Concrete
Architectural Style Bungalow
Level or Stories One
Structure Type Aluminum Siding ,Vinyl Siding
Others
Restrictions None Known
Tax ID 76763436
Ownership Private
Read Less
GET MORE INFORMATION




