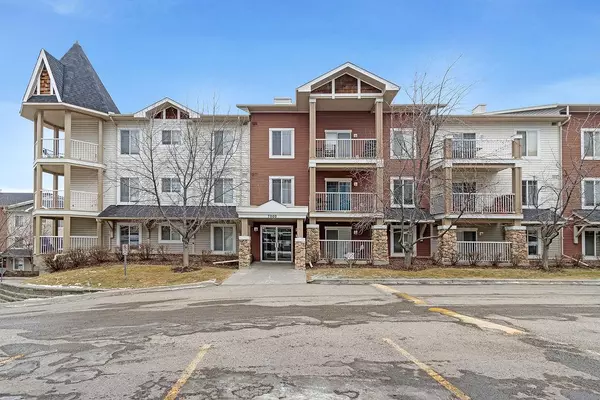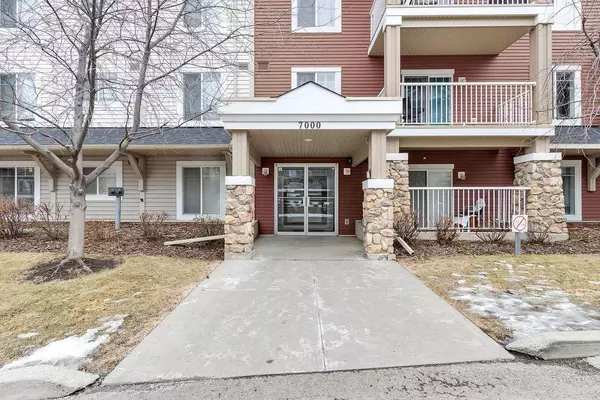For more information regarding the value of a property, please contact us for a free consultation.
70 Panamount DR NW #7103 Calgary, AB T3K 5Z1
Want to know what your home might be worth? Contact us for a FREE valuation!

Our team is ready to help you sell your home for the highest possible price ASAP
Key Details
Sold Price $265,100
Property Type Condo
Sub Type Apartment
Listing Status Sold
Purchase Type For Sale
Square Footage 833 sqft
Price per Sqft $318
Subdivision Panorama Hills
MLS® Listing ID A2024879
Sold Date 02/25/23
Style Apartment
Bedrooms 2
Full Baths 2
Condo Fees $544/mo
HOA Fees $17/ann
HOA Y/N 1
Originating Board Calgary
Year Built 2004
Annual Tax Amount $1,186
Tax Year 2022
Property Description
Welcome to Panamount Place, a beautiful and spacious 2 bedroom, 2 bathroom condo located in the highly sought after NW community of Panorama Hills! This is your opportunity to live in one of Calgary's most desirable neighborhoods and enjoy all the conveniences it has to offer.
As you enter the condo, you will be impressed by the open concept living and kitchen area. The kitchen boasts stainless steel appliances, a breakfast bar with seating for two, and a dining area. The living room is the perfect place to relax and unwind, with a cozy corner gas fireplace and access to a private deck with a gas hook up for easy barbecuing.
The master bedroom features a spacious walk-in closet with organizers and a 4-piece ensuite bathroom. The second bedroom is a great space for guests, a home office, or a cozy reading nook. The condo also has a separate storage and laundry area, as well as another full bathroom.
The best part? Your monthly condo fees include heat, water, sewer, electricity, and you have a titled parking stall in the heated underground parkade! Living in Panorama Hills, you are just minutes away from shopping, dining, entertainment, and all the amenities you could ever need. Be sure to click on Realtor Website for additional photos and information.
Location
Province AB
County Calgary
Area Cal Zone N
Zoning M-C1 d125
Direction E
Interior
Interior Features High Ceilings, Storage
Heating Baseboard
Cooling None
Flooring Laminate, Vinyl
Fireplaces Number 1
Fireplaces Type Gas, Living Room
Appliance Dishwasher, Electric Stove, Microwave Hood Fan, Refrigerator, Washer/Dryer, Window Coverings
Laundry In Unit
Exterior
Garage Parkade, Stall, Underground
Garage Description Parkade, Stall, Underground
Community Features Schools Nearby, Shopping Nearby
Amenities Available Elevator(s), Secured Parking, Storage
Roof Type Asphalt Shingle
Porch Balcony(s)
Exposure E
Total Parking Spaces 1
Building
Story 3
Architectural Style Apartment
Level or Stories Single Level Unit
Structure Type Wood Frame
Others
HOA Fee Include Amenities of HOA/Condo,Common Area Maintenance,Electricity,Gas,Heat,Insurance,Parking,Professional Management,Reserve Fund Contributions,Sewer,Snow Removal,Trash,Water
Restrictions Pet Restrictions or Board approval Required
Tax ID 76835617
Ownership Private
Pets Description Restrictions
Read Less
GET MORE INFORMATION




