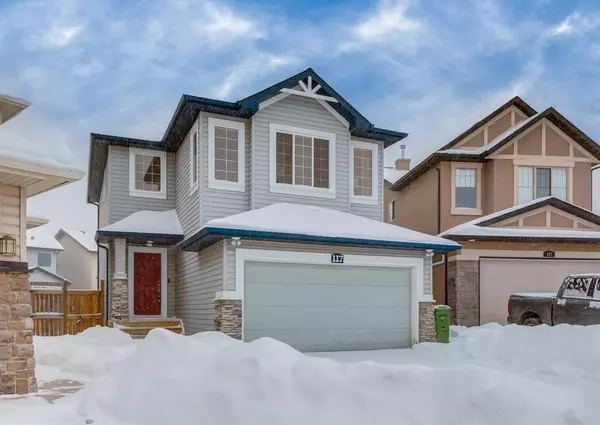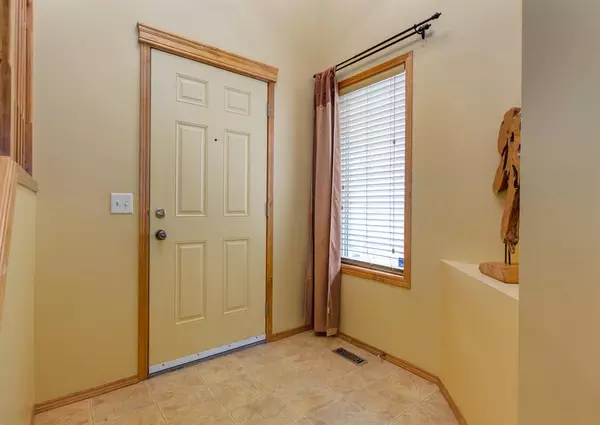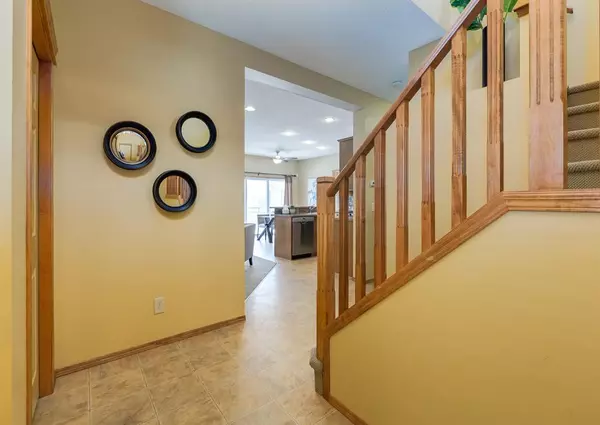For more information regarding the value of a property, please contact us for a free consultation.
117 Panamount Heath NW Calgary, AB T3K6J9
Want to know what your home might be worth? Contact us for a FREE valuation!

Our team is ready to help you sell your home for the highest possible price ASAP
Key Details
Sold Price $645,000
Property Type Single Family Home
Sub Type Detached
Listing Status Sold
Purchase Type For Sale
Square Footage 1,804 sqft
Price per Sqft $357
Subdivision Panorama Hills
MLS® Listing ID A2031634
Sold Date 03/17/23
Style 2 Storey
Bedrooms 3
Full Baths 3
Half Baths 1
HOA Fees $20/ann
HOA Y/N 1
Originating Board Calgary
Year Built 2005
Annual Tax Amount $3,446
Tax Year 2022
Lot Size 5,145 Sqft
Acres 0.12
Property Description
Welcome to your dream home! This stunning property boasts 3 spacious bedrooms, a bonus room, a den, and a fully finished basement with a cozy family room and large 4-piece bathroom, providing ample space for all of your family's needs. From the moment you walk through the door, you'll be impressed by the high ceilings, open floor plan, and abundance of natural light that floods the living spaces.
The heart of the home is the kitchen, which features a breakfast bar, gas stove, and plenty of storage space for all of your culinary needs. It opens up into the dining area and living room, making it the perfect space for entertaining guests or spending time with family.
Upstairs, the primary bedroom offers a peaceful retreat with a large walk-in closet and a luxurious ensuite bathroom complete with a soaking tub and separate shower. The other two bedrooms are also spacious and share a well-appointed full bathroom.
The bonus room upstairs is perfect for a home office, a playroom, or a media room - the possibilities are endless! And with a fully finished basement that includes a den and family room, there's even more space for your family to spread out and enjoy.
Outside, the large yard is equipped with a playground provides ample space for outdoor activities and is perfect for hosting summer barbecues or enjoying a relaxing evening on the large composite deck complete with gazebo. The double attached garage offers convenient and secure parking for your vehicles.
Located in the sought-after community of Panorama Hills, this home is just a short drive from shopping, dining, and entertainment options, as well as several parks and green spaces. Don't miss your chance to make this stunning property your forever home!
Location
Province AB
County Calgary
Area Cal Zone N
Zoning R-1N
Direction NE
Rooms
Basement Finished, Full
Interior
Interior Features Breakfast Bar, Ceiling Fan(s)
Heating Forced Air, Natural Gas
Cooling None
Flooring Carpet, Linoleum
Fireplaces Number 1
Fireplaces Type Gas
Appliance Dishwasher, Dryer, Garage Control(s), Gas Stove, Range Hood, Refrigerator, Washer, Window Coverings
Laundry Main Level
Exterior
Garage Double Garage Attached
Garage Spaces 2.0
Garage Description Double Garage Attached
Fence Fenced
Community Features Clubhouse, Other, Park, Schools Nearby, Playground, Street Lights, Shopping Nearby
Amenities Available Clubhouse
Roof Type Asphalt Shingle
Porch Deck, Other
Lot Frontage 19.0
Exposure NE
Total Parking Spaces 4
Building
Lot Description Back Yard, Cul-De-Sac, Pie Shaped Lot
Foundation Poured Concrete
Architectural Style 2 Storey
Level or Stories Two
Structure Type Wood Frame
Others
Restrictions Easement Registered On Title
Tax ID 76823952
Ownership Private
Read Less
GET MORE INFORMATION




