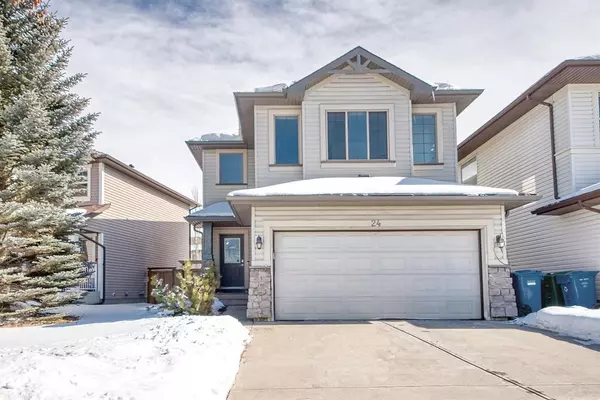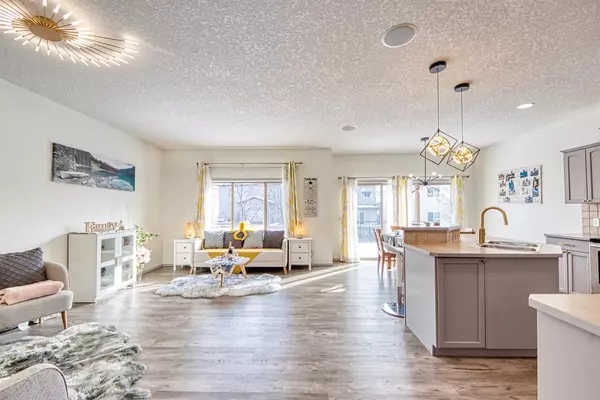For more information regarding the value of a property, please contact us for a free consultation.
24 Panatella DR NW Calgary, AB T3K 6C2
Want to know what your home might be worth? Contact us for a FREE valuation!

Our team is ready to help you sell your home for the highest possible price ASAP
Key Details
Sold Price $650,000
Property Type Single Family Home
Sub Type Detached
Listing Status Sold
Purchase Type For Sale
Square Footage 1,803 sqft
Price per Sqft $360
Subdivision Panorama Hills
MLS® Listing ID A2032221
Sold Date 03/23/23
Style 2 Storey
Bedrooms 3
Full Baths 2
Half Baths 1
HOA Fees $21/ann
HOA Y/N 1
Originating Board Calgary
Year Built 2004
Annual Tax Amount $3,174
Tax Year 2022
Lot Size 3,928 Sqft
Acres 0.09
Property Description
Wonderful 3 Bedrooms, 2.5 Baths Family Home in Showhome Condition (10/10) | Tons of Upgrades: Fresh Interior Paints (2023), Brand New LVP Flooring (2023), Brand New Chandelier & Lighting (2023), Newer Roof Shingles (2022), Newer Appliances (2022), Newer Fence on 1-Side (2022), Newer Hot Water Tank (2015) | Built-in Home Audio System | ***CHECK OUT THE 3D VIRTUAL TOUR*** | Welcome to this spacious open design home with tons of natural lighting throughout perfect for all entertaining, brand new luxury vinyl plank (LVP) flooring throughout the entire house, 9' high ceilings on main level, living room with cozy gas fireplace, gourmet kitchen with newer S/S appliances, central island & walk-in pantry, sunny dining room w/ attractive 3-panel style patio doors/windows leads to the deck and backyard, convenient main floor laundry & half bath. The sun-soaked bonus room with 5 windows & built-in entertainment center, master bedroom w/ luxurious 4 pc ensuite bath (soaker bub & separate shower) and a large walk-in closet, 2 other great-sized bedrooms, and a 4 pc bath to complete the upper level. The unfinished basement with 2 big windows awaits your finishing touch. Enjoy all outdoor activities in the east-facing backyard with your family! Excellent location: close to all levels of schools (future North Calgary High School opening in Sep 2023), Superstore, Library, VIVO Rec. Centre, Landmark Cinema, restaurants & all amenities! Easy access to downtown, airport, Cross Iron Mills Mall & major routes: Stoney & Deerfoot Trail. Don't miss this Gem!
Location
Province AB
County Calgary
Area Cal Zone N
Zoning R-1
Direction W
Rooms
Basement Full, Unfinished
Interior
Interior Features High Ceilings, Kitchen Island, No Animal Home, No Smoking Home, Walk-In Closet(s)
Heating Fireplace(s), Forced Air
Cooling None
Flooring Carpet, Ceramic Tile, Hardwood
Fireplaces Number 1
Fireplaces Type Gas, Living Room
Appliance Dishwasher, Dryer, Electric Stove, Refrigerator, Washer, Window Coverings
Laundry Laundry Room, Main Level
Exterior
Garage Double Garage Attached
Garage Spaces 2.0
Garage Description Double Garage Attached
Fence Partial
Community Features Clubhouse, Park, Schools Nearby, Playground, Shopping Nearby
Amenities Available Clubhouse, Gazebo, Party Room, Picnic Area, Playground, Visitor Parking
Roof Type Shingle
Porch Deck
Lot Frontage 41.27
Exposure W
Total Parking Spaces 2
Building
Lot Description Rectangular Lot
Foundation Poured Concrete
Architectural Style 2 Storey
Level or Stories Two
Structure Type Stone,Vinyl Siding,Wood Frame
Others
Restrictions Utility Right Of Way
Tax ID 76796677
Ownership Private
Read Less
GET MORE INFORMATION




