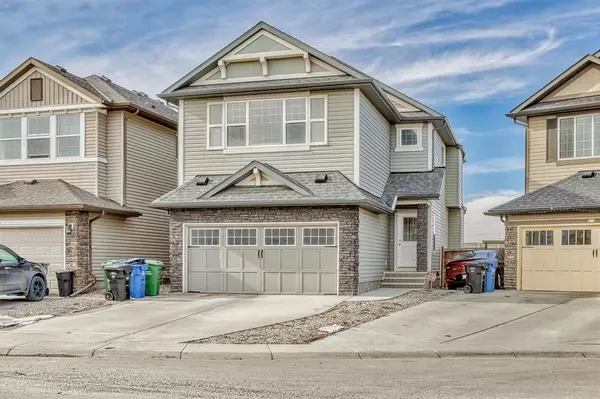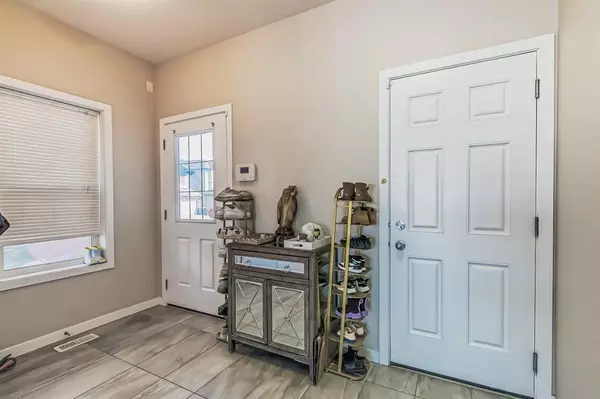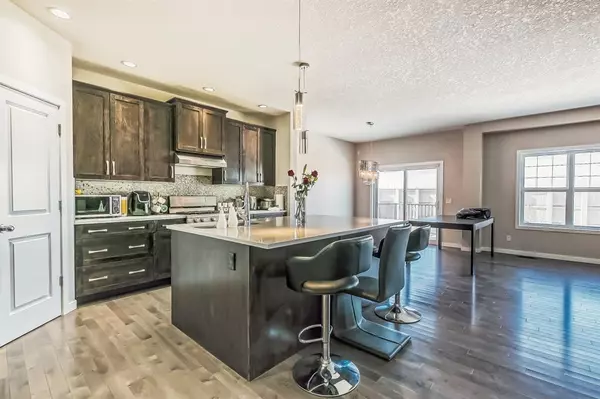For more information regarding the value of a property, please contact us for a free consultation.
317 Panton WAY NW Calgary, AB T3K 0X5
Want to know what your home might be worth? Contact us for a FREE valuation!

Our team is ready to help you sell your home for the highest possible price ASAP
Key Details
Sold Price $675,000
Property Type Single Family Home
Sub Type Detached
Listing Status Sold
Purchase Type For Sale
Square Footage 2,057 sqft
Price per Sqft $328
Subdivision Panorama Hills
MLS® Listing ID A2039337
Sold Date 04/21/23
Style 2 Storey
Bedrooms 3
Full Baths 2
Half Baths 1
HOA Fees $20/ann
HOA Y/N 1
Originating Board Calgary
Year Built 2014
Annual Tax Amount $3,653
Tax Year 2022
Lot Size 4,833 Sqft
Acres 0.11
Property Description
Elegant 2-storey home Situated on a pie lot. Upgraded kitchen with rich, dark maple cabinets, corner pantry, GRANITE counter tops & STAINLESS appliances package. Living room with a fireplace. The dining area has sliding doors to the deck and a huge yard! The large master suite features a 5 pcs ensuite and a spacious walk-in closet. Another 2 bedrooms shared a 4pcs bathroom and a laundry room with storage space. Your kids will enjoy playing in the huge bonus room with vaulted ceilings. The pie-shaped backyard is ready for your summer! Close and walk to schools, shopping, and other amenities.
Location
Province AB
County Calgary
Area Cal Zone N
Zoning R-1N
Direction S
Rooms
Basement Full, Unfinished
Interior
Interior Features Double Vanity, Granite Counters, Kitchen Island, Pantry
Heating Central, Fireplace(s), Forced Air
Cooling None
Flooring Hardwood, Laminate, Tile
Fireplaces Number 1
Fireplaces Type Gas
Appliance Bar Fridge, Dishwasher, Gas Stove, Refrigerator, Washer/Dryer, Window Coverings
Laundry Upper Level
Exterior
Garage Double Garage Attached
Garage Spaces 2.0
Garage Description Double Garage Attached
Fence Fenced
Community Features Clubhouse, Schools Nearby, Playground, Street Lights, Shopping Nearby
Amenities Available None
Roof Type Asphalt Shingle
Porch Deck
Lot Frontage 19.92
Total Parking Spaces 4
Building
Lot Description No Neighbours Behind, Irregular Lot, Landscaped, Pie Shaped Lot
Foundation Poured Concrete
Architectural Style 2 Storey
Level or Stories Two
Structure Type Stone,Vinyl Siding,Wood Frame
Others
Restrictions None Known
Tax ID 76285641
Ownership Private
Read Less
GET MORE INFORMATION




