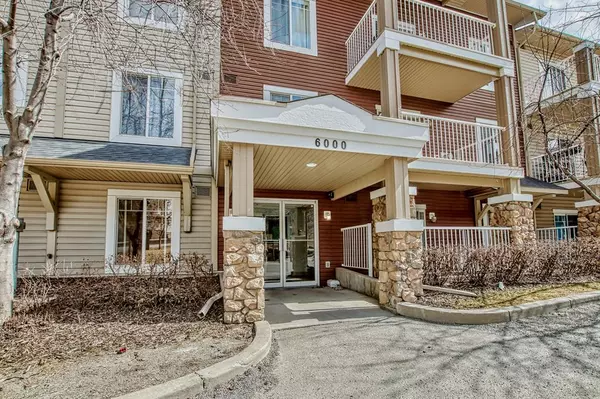For more information regarding the value of a property, please contact us for a free consultation.
70 Panamount DR NW #6108 Calgary, AB T3K 6G7
Want to know what your home might be worth? Contact us for a FREE valuation!

Our team is ready to help you sell your home for the highest possible price ASAP
Key Details
Sold Price $277,500
Property Type Condo
Sub Type Apartment
Listing Status Sold
Purchase Type For Sale
Square Footage 887 sqft
Price per Sqft $312
Subdivision Panorama Hills
MLS® Listing ID A2041775
Sold Date 05/09/23
Style Low-Rise(1-4)
Bedrooms 2
Full Baths 2
Condo Fees $575/mo
Originating Board Calgary
Year Built 2003
Annual Tax Amount $1,236
Tax Year 2022
Property Description
Move in and enjoy condo living at its best. This beautifully appointed ground floor and amongst most expansive end unit has a very homily feel, with only a few steps from the main door and a minute walk from the underground parking. You’ll be greeted by its open entrance and be wowed by its sparkling well attended porcelain tile floors. It boasts 2 spacious bedrooms and 2 full bathrooms one of them an ensuite. Enjoy the large kitchen that has all stainless appliances, has plenty of cabinets and drawers, including granite countertops. It also has a beautiful space for dining and a huge living room that leads to the rear porch/balcony for your any day and anytime relaxation, fit for all seasons bbq’s and libations. Worry free with your own heated assigned underground parking, all utilities paid for with your condo fee and an ample storage for your extra knick-knacks. Easy access to major roadways and within minutes’ walks or drive to parks, playgrounds, shopping, restaurants, schools, movie theater and the Country Hills Golf Club. Be the 1st to put an offer today!
Location
Province AB
County Calgary
Area Cal Zone N
Zoning M-C1 d125
Direction W
Rooms
Basement None
Interior
Interior Features Elevator, Granite Counters, No Animal Home, No Smoking Home, Open Floorplan, Pantry
Heating Forced Air, Natural Gas
Cooling Other
Flooring Tile
Fireplaces Number 1
Fireplaces Type Gas, Living Room
Appliance Dishwasher, Electric Stove, Microwave Hood Fan, Refrigerator, Washer/Dryer, Window Coverings
Laundry In Unit
Exterior
Garage Assigned, Covered, Parkade, Underground
Garage Description Assigned, Covered, Parkade, Underground
Community Features Golf, Park, Playground, Schools Nearby, Shopping Nearby, Sidewalks, Street Lights
Amenities Available Elevator(s)
Roof Type Asphalt Shingle
Porch Rear Porch
Exposure W
Total Parking Spaces 1
Building
Story 3
Foundation Poured Concrete
Architectural Style Low-Rise(1-4)
Level or Stories Single Level Unit
Structure Type Vinyl Siding,Wood Frame
Others
HOA Fee Include Common Area Maintenance,Electricity,Gas,Heat,Insurance,Interior Maintenance,Maintenance Grounds,Parking,Professional Management,Reserve Fund Contributions,Security,Sewer,Snow Removal,Trash,Water
Restrictions Board Approval,None Known
Ownership Private
Pets Description Call
Read Less
GET MORE INFORMATION




