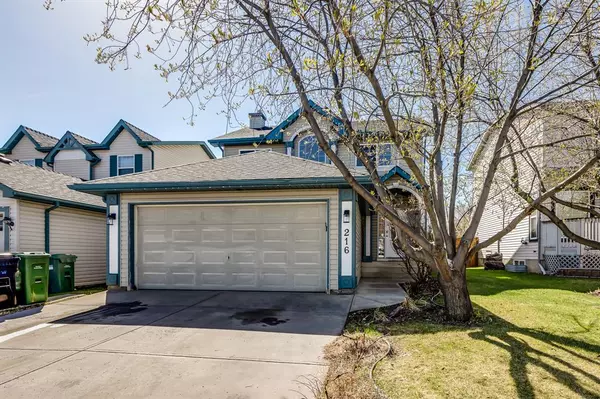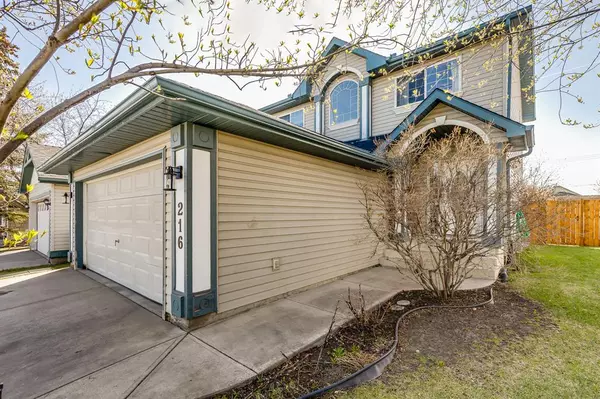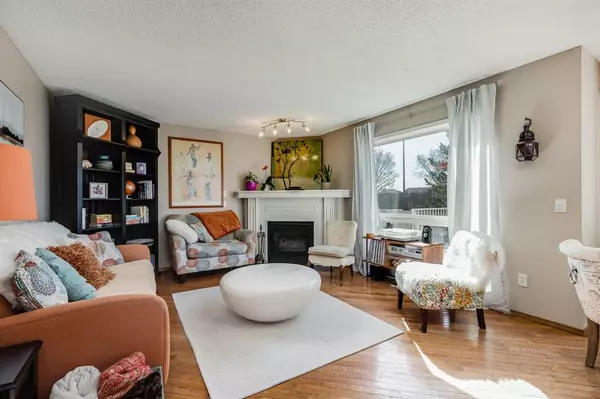For more information regarding the value of a property, please contact us for a free consultation.
216 Panorama Hills PL NW Calgary, AB T3K4N5
Want to know what your home might be worth? Contact us for a FREE valuation!

Our team is ready to help you sell your home for the highest possible price ASAP
Key Details
Sold Price $640,000
Property Type Single Family Home
Sub Type Detached
Listing Status Sold
Purchase Type For Sale
Square Footage 1,490 sqft
Price per Sqft $429
Subdivision Panorama Hills
MLS® Listing ID A2046692
Sold Date 05/10/23
Style 2 Storey
Bedrooms 4
Full Baths 3
Half Baths 1
Originating Board Calgary
Year Built 1996
Annual Tax Amount $2,845
Tax Year 2022
Lot Size 4,951 Sqft
Acres 0.11
Property Description
Experience the warm & welcoming atmosphere of this immaculately maintained home in the estate side of desirable Panorama Hills. With numerous updates including a new roof (2022) plus significant renovations, this fully developed home offers 4 bedrooms, three and a half baths, a double attached garage and a generously sized south facing back yard. Step inside & be greeted by the expansive open-concept layout, perfect for comfortable living & entertaining. The stunning kitchen features oak cabinetry painted in a modern white finish, granite countertops, stainless steel appliances with gas stove, a movable island, a pantry, and a large dining area with French door leading out to the beautiful deck & substantial yard for the family to enjoy year round. Relax in the inviting great room, complete with a cozy gas fireplace and ample space for entertaining. Conveniently located on the main floor are a full laundry room & a half bath. Upstairs, you'll find 3 generously sized bedrooms, including a luxurious primary bedroom with a walk-in closet & an updated 3-piece ensuite with luxury vinyl plank flooring, shower & window. The 4-piece family bath is equally stunning with a sleek modern design & finishes including a new vanity with granite counter, vinyl plank flooring, and a tub/shower with subway tile surround. The fully finished basement offers even more living space, with a family/recreation room, fourth bedroom, another stylish 4-piece bath, and plenty of additional storage. This home is move-in ready, providing the perfect opportunity to make it your own. Contact your favourite Realtor today to book a private showing. See for yourself all that this beautiful home has to offer.
Location
Province AB
County Calgary
Area Cal Zone N
Zoning R-1
Direction N
Rooms
Basement Finished, Full
Interior
Interior Features Ceiling Fan(s), Chandelier, Granite Counters, No Smoking Home
Heating Forced Air, Natural Gas
Cooling None
Flooring Carpet, Hardwood, Vinyl
Fireplaces Number 1
Fireplaces Type Gas, Living Room, Mantle
Appliance Other
Laundry Main Level
Exterior
Garage Double Garage Attached, Garage Door Opener
Garage Spaces 2.0
Garage Description Double Garage Attached, Garage Door Opener
Fence Fenced
Community Features Clubhouse, Park, Playground, Schools Nearby, Shopping Nearby, Sidewalks, Street Lights, Tennis Court(s), Walking/Bike Paths
Roof Type Asphalt Shingle
Porch Deck
Lot Frontage 37.99
Exposure N
Total Parking Spaces 4
Building
Lot Description Front Yard, No Neighbours Behind, Landscaped, Street Lighting, Rectangular Lot
Foundation Poured Concrete
Architectural Style 2 Storey
Level or Stories Two
Structure Type Vinyl Siding,Wood Frame
Others
Restrictions None Known
Tax ID 76824688
Ownership Private
Read Less
GET MORE INFORMATION




