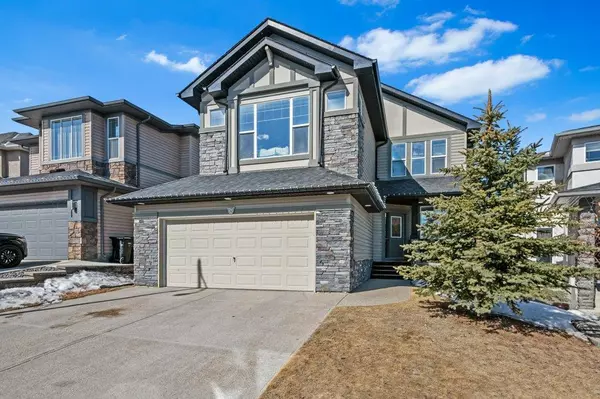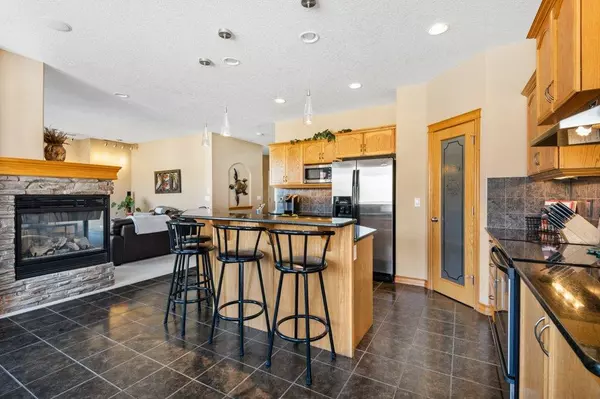For more information regarding the value of a property, please contact us for a free consultation.
52 Panatella MNR NW Calgary, AB T3K 0A7
Want to know what your home might be worth? Contact us for a FREE valuation!

Our team is ready to help you sell your home for the highest possible price ASAP
Key Details
Sold Price $757,000
Property Type Single Family Home
Sub Type Detached
Listing Status Sold
Purchase Type For Sale
Square Footage 2,348 sqft
Price per Sqft $322
Subdivision Panorama Hills
MLS® Listing ID A2042104
Sold Date 05/11/23
Style 2 Storey
Bedrooms 4
Full Baths 2
Half Baths 2
HOA Fees $21/ann
HOA Y/N 1
Originating Board Calgary
Year Built 2006
Annual Tax Amount $4,715
Tax Year 2022
Lot Size 5,059 Sqft
Acres 0.12
Property Description
Situated on a quiet street in Panatella Estates is this well-maintained, fully finished, two-storey home. The upper level features a sunny bonus room, and 3 large bedrooms (note: room sizes/dimensions), including the Primary Bedroom with a walk-in closet and full ensuite bath with dual vanities. The main floor is an open concept. It features a den/office near the front entrance. The rear of the home features large windows that allow lots of natural light into the kitchen, dining and living room areas. The large kitchen features granite counters, a tile backsplash, loads of cupboards/cabinets, a centre island and a convenient walk-through pantry. The sunny dining nook features skylights and access to the large deck with a glass railing overlooking the backyard. The laundry room/mud room off the garage and a 2pc bathroom complete the main level. The basement was fully developed to the same quality as the rest of the home by the builder. It features 9' ceilings, 4 zones in-floor heating, a large rec/theatre room (projector is included!), a 4th bedroom/office, another 2pc bathroom and loads of storage. The home is wired for sound with in-ceiling speakers in the kitchen, primary bedroom, two outdoor speakers and wall-mounted speakers in the basement (negotiable). The house is situated on a large lot, with a back lane behind (providing lots of privacy and separation from neighbouring homes behind). There is easy access to the parks and the pathways around the community pond. Panatella Estates in located in Panorama Hills, one of NW Calgary's premier family communities! Panorama Hills is known for its great schools, green space and easy access to all amenities. Nearby Stoney Trail provides easy access to the Calgary Airport, QE2 Hwy (north/south) and to the mountains (west). NOTE: Viewings will start on Saturday, April 22nd.
Location
Province AB
County Calgary
Area Cal Zone N
Zoning R-1
Direction E
Rooms
Basement Finished, Full
Interior
Interior Features Breakfast Bar, Ceiling Fan(s), Double Vanity, Granite Counters, High Ceilings, Kitchen Island, Pantry, Skylight(s), Wired for Sound
Heating Forced Air, Natural Gas
Cooling None
Flooring Carpet, Ceramic Tile
Fireplaces Number 1
Fireplaces Type Gas, Living Room, Stone, Three-Sided
Appliance Dishwasher, Dryer, Electric Stove, Refrigerator, Washer, Window Coverings
Laundry Laundry Room, Main Level
Exterior
Garage Double Garage Attached
Garage Spaces 2.0
Garage Description Double Garage Attached
Fence Fenced
Community Features Park, Playground, Schools Nearby, Shopping Nearby
Amenities Available None
Roof Type Asphalt Shingle
Porch Deck
Lot Frontage 41.83
Total Parking Spaces 4
Building
Lot Description Back Lane, Back Yard, Irregular Lot
Foundation Poured Concrete
Architectural Style 2 Storey
Level or Stories Two
Structure Type Stone,Vinyl Siding,Wood Frame
Others
Restrictions None Known
Tax ID 76777067
Ownership Private
Read Less
GET MORE INFORMATION




