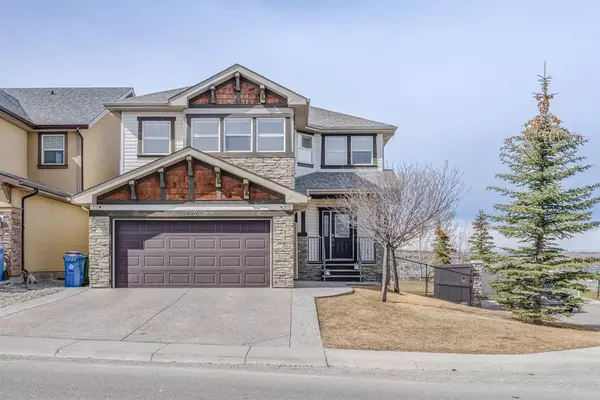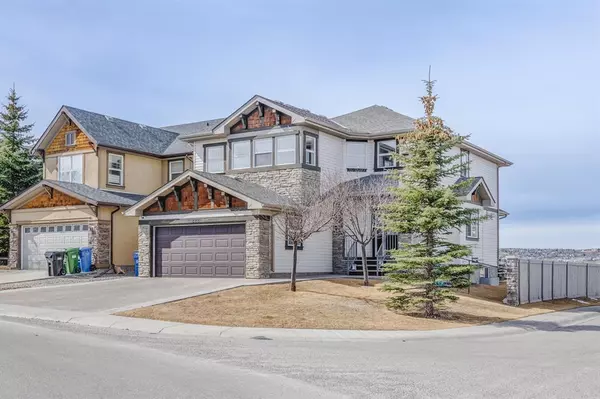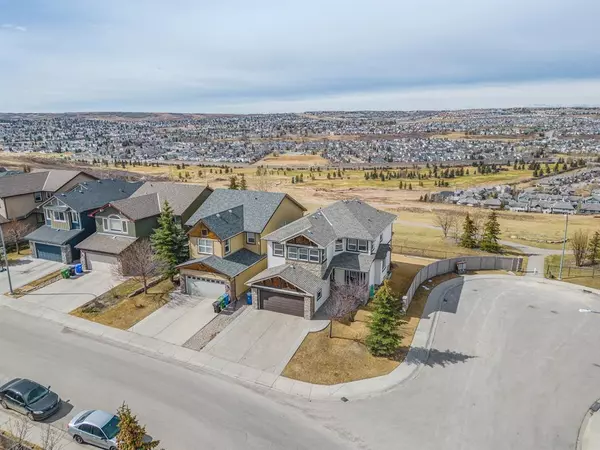For more information regarding the value of a property, please contact us for a free consultation.
222 panamount RD NW Calgary, AB T3K0H9
Want to know what your home might be worth? Contact us for a FREE valuation!

Our team is ready to help you sell your home for the highest possible price ASAP
Key Details
Sold Price $1,064,500
Property Type Single Family Home
Sub Type Detached
Listing Status Sold
Purchase Type For Sale
Square Footage 2,609 sqft
Price per Sqft $408
Subdivision Panorama Hills
MLS® Listing ID A2042231
Sold Date 05/12/23
Style 2 Storey
Bedrooms 4
Full Baths 3
Half Baths 1
HOA Fees $23/ann
HOA Y/N 1
Originating Board Calgary
Year Built 2007
Annual Tax Amount $4,869
Tax Year 2021
Lot Size 3,900 Sqft
Acres 0.09
Property Description
Absolutely STUNNING RARE home located on the RIDGE Corner LOT with AMAZING and SPECTACULAR VIEWS overlooking the golf course and the Whole N.W Valley Fabulous location BACKING onto GREEN SPACE! Loaded with UPGRADES, this home is impressive, Over 3600 Sqft of living space, The grand open entrance WELCOMES you with a open to below staircase. The GOURMET kitchen is a chef's dream come true. It features GRANITE counter tops, high end STAINLESS steel appliances including a 6 burner GAS range with a chimney hood fan, wall mount ovens, Food Warmer, a HUGE ISLAND and eating nook with IN-FLOOR HEATED Tiles ,The living room has a cozy fireplace. There is also a den with French doors and formal dining/flex room. Upstairs you will find a massive BONUS ROOM. The master retreat comes complete with a 5 pc LAVISH EN-SUITE with double sinks, corner tub and separate shower Along With Heated In floor Tiles. There are 2 additional generous size bedrooms, another 4 PC bathroom With Heated In floor Tiles and TOP floor laundry, Downstairs you will find a spacious bedroom with closet , 3 PC washroom with standing shower, a wet bar, and a huge game/rec room, 2 furnaces, Dual climate zones, this home has also Cat5e Wired throughout the whole home for Data/high speed internet, along with pre wired for a camera system, telus Smart Home , Underground Sprinklers , excellent for kids playground right behind the home, walking distance to panorama hills elementary school or st.jerome school , captain Godard junior high school, and Two high schools , Close to all major highways stoney trail, beddington trail and highway 2 , Panorama Hills has many amenities including Superstore, Save on Foods, Home Depot, Vivo Recreation Centre, and so much more. With so many conveniences at your doorstep, Don't miss your chance to make this RARE beautiful family home your own!
Location
Province AB
County Calgary
Area Cal Zone N
Zoning R-1
Direction NE
Rooms
Basement Finished, Full
Interior
Interior Features Bar, Central Vacuum, Chandelier, Granite Counters, High Ceilings, Kitchen Island, No Animal Home, No Smoking Home, Quartz Counters, Recessed Lighting, Smart Home, Vaulted Ceiling(s), Walk-In Closet(s), Wired for Data, Wired for Sound
Heating Forced Air, Natural Gas
Cooling None
Flooring Carpet, Ceramic Tile, Hardwood, Vinyl
Fireplaces Number 1
Fireplaces Type Electric, Living Room
Appliance Built-In Gas Range, Built-In Oven, Dishwasher, Dryer, Garage Control(s), Garburator, Microwave, Range Hood, Refrigerator, Trash Compactor, Warming Drawer, Washer, Water Distiller, Window Coverings, Wine Refrigerator
Laundry Upper Level
Exterior
Garage Double Garage Attached, Driveway, Garage Door Opener
Garage Spaces 2.0
Garage Description Double Garage Attached, Driveway, Garage Door Opener
Fence Fenced
Community Features Clubhouse, Golf, Park, Playground, Schools Nearby, Shopping Nearby, Sidewalks, Street Lights, Tennis Court(s)
Amenities Available Clubhouse, Playground
Roof Type Asphalt Shingle
Porch Front Porch
Lot Frontage 34.52
Exposure NE
Total Parking Spaces 5
Building
Lot Description Backs on to Park/Green Space, Close to Clubhouse, Corner Lot, Cul-De-Sac, Front Yard, Low Maintenance Landscape, Greenbelt, No Neighbours Behind, Irregular Lot, Level, Views
Foundation Poured Concrete
Architectural Style 2 Storey
Level or Stories Two
Structure Type Concrete,Stone,Vinyl Siding,Wood Frame,Wood Siding
Others
Restrictions Restrictive Covenant-Building Design/Size
Tax ID 76564173
Ownership Private
Read Less
GET MORE INFORMATION




