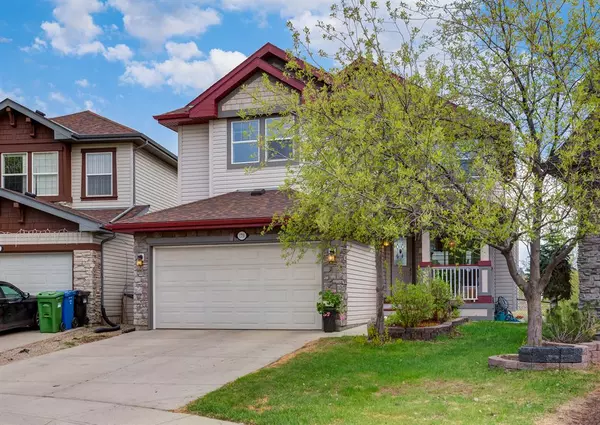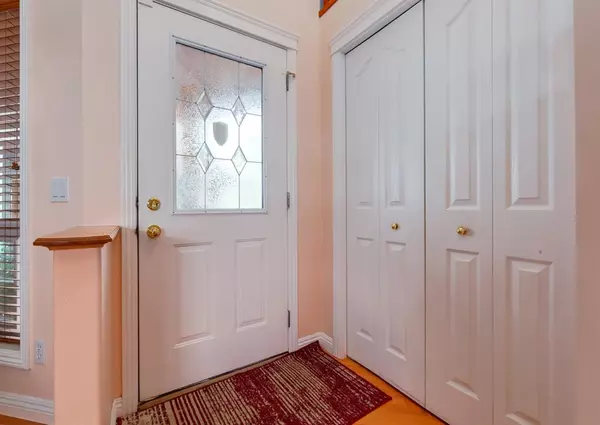For more information regarding the value of a property, please contact us for a free consultation.
170 Panatella CIR NW Calgary, AB T3K5Y2
Want to know what your home might be worth? Contact us for a FREE valuation!

Our team is ready to help you sell your home for the highest possible price ASAP
Key Details
Sold Price $731,000
Property Type Single Family Home
Sub Type Detached
Listing Status Sold
Purchase Type For Sale
Square Footage 2,061 sqft
Price per Sqft $354
Subdivision Panorama Hills
MLS® Listing ID A2048306
Sold Date 05/15/23
Style 2 Storey
Bedrooms 4
Full Baths 3
Half Baths 1
HOA Fees $20/ann
HOA Y/N 1
Originating Board Calgary
Year Built 2003
Annual Tax Amount $4,329
Tax Year 2022
Lot Size 5,199 Sqft
Acres 0.12
Property Description
GORGEOUS NATURAL RAVINE VIEWS, SUNNY SOUTH FACING BACKYARD, NEW FURNACE (2023), NEW HOT WATER TANK (2023), NEW ROOFING (2021), EASY AMENITIY ACCESSABILITY, MOVE IN READY! First time on the market is this beautifully maintained Panorama Hills home built by award winning JAYMAN BUILT homes. The entry way greets you with high ceilings, a formal dining room to your right, and high-end hardwood floors that run throughout the main and second floor of this home (2018). The open concept floor plan allows for a spacious family room with a fireplace, and a great sized kitchen that offers plenty of cabinet & counter space with granite counter tops, a two-tier kitchen island, stainless steal appliances and a walk in pantry. The perfect layout for Entertaining! The nook allows for a designated spacious dinning area, with plenty of natural light, and wonderful views. The upper floor has a bonus/flex room with ample space and a built in office desk with drawers and cabinets. There are 3 bedrooms on the second floor, with the primary bedroom having a walk in closet and a 4-piece ensuite, nothing like relaxing in the large separate tub! All bathrooms, and the mudroom have ceramic tile (2018). The fully professionally finished basement allows for great entertaining space, with a wet bar/kitchenette, an additional bedroom, full bathroom, and storage space! The large vinyl deck with glass railings allows for roomy outdoor sitting space, with spacious storage directly underneath it. This home is in a prime location with easy walkable access to all amenities such as north pointe bus terminal, grocery stores, hardware stores, landmark cinemas, Vivo, Panorama Hills community centre, and SO much more! Great accessibility to Stoney Trail, Deerfoot Trail, and a short drive to Cross Iron Mills and the Calgary international Airport.
Location
Province AB
County Calgary
Area Cal Zone N
Zoning R-1
Direction N
Rooms
Basement Finished, Full
Interior
Interior Features Central Vacuum, Granite Counters, Kitchen Island, No Animal Home, No Smoking Home, Open Floorplan, Pantry, See Remarks, Walk-In Closet(s), Wet Bar
Heating Forced Air, Natural Gas
Cooling Central Air
Flooring Carpet, Ceramic Tile, Hardwood
Fireplaces Number 2
Fireplaces Type Gas
Appliance Dishwasher, Dryer, Electric Stove, Microwave, Refrigerator, Washer
Laundry Main Level
Exterior
Garage Double Garage Attached, Driveway, Insulated
Garage Spaces 2.0
Garage Description Double Garage Attached, Driveway, Insulated
Fence Fenced
Community Features Playground, Schools Nearby, Shopping Nearby, Walking/Bike Paths
Amenities Available Other
Roof Type Asphalt Shingle
Porch Deck
Lot Frontage 25.2
Total Parking Spaces 4
Building
Lot Description Back Yard, Backs on to Park/Green Space, No Neighbours Behind, Landscaped, Treed, Views
Foundation Poured Concrete
Architectural Style 2 Storey
Level or Stories Two
Structure Type Vinyl Siding,Wood Frame
Others
Restrictions None Known
Tax ID 76414988
Ownership Private
Read Less
GET MORE INFORMATION




