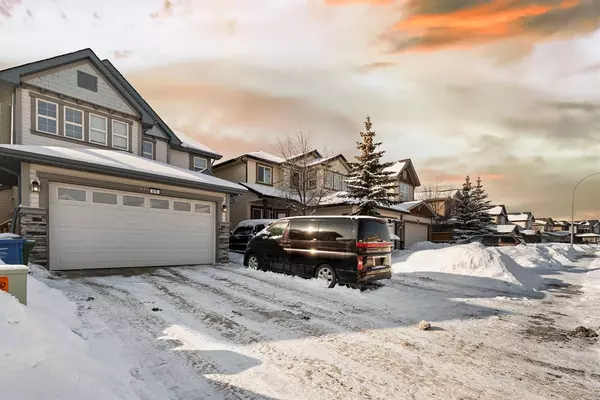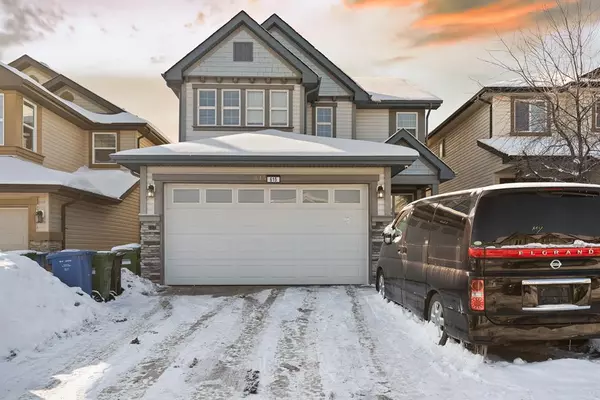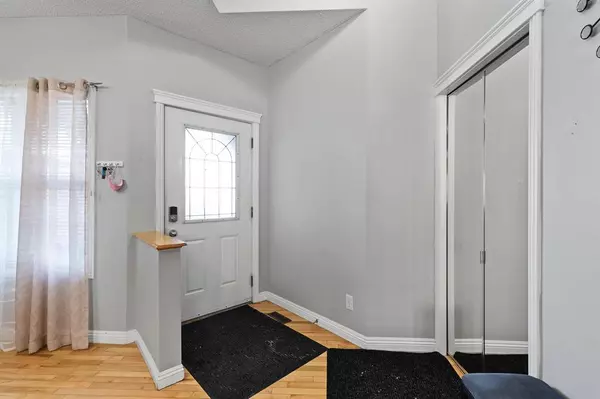For more information regarding the value of a property, please contact us for a free consultation.
615 Panamount BLVD NW Calgary, AB T3K 0J1
Want to know what your home might be worth? Contact us for a FREE valuation!

Our team is ready to help you sell your home for the highest possible price ASAP
Key Details
Sold Price $680,000
Property Type Single Family Home
Sub Type Detached
Listing Status Sold
Purchase Type For Sale
Square Footage 2,052 sqft
Price per Sqft $331
Subdivision Panorama Hills
MLS® Listing ID A2030076
Sold Date 05/17/23
Style 2 Storey
Bedrooms 5
Full Baths 3
Half Baths 1
HOA Fees $21/ann
HOA Y/N 1
Originating Board Calgary
Year Built 2007
Annual Tax Amount $3,857
Tax Year 2022
Lot Size 3,971 Sqft
Acres 0.09
Property Description
5 Bedrooms | Separate Entrance + Illegal Suite | EXTENDED Driveway | Welcome to this LARGE and open 2 story located in Panorama Hills. Located walking distance from schools, this is a great property for a large or small family! The foyer as you walk inside features open ceilings, creating a SPACIOUS feeling. The main floor has TWO living area's, a kitchen with plenty of cabinetry, a half bathroom, and a good sized dining area. A cozy fireplace in the living room is great on those winter days! The kitchen has a pantry, and features a NEW stove and NEW hood fan! The upper level features a LARGE bonus room, perfect for an entertainment space or large gatherings. The 3 bedrooms are good sized, and the master bedroom has an ENSUITE bathroom. A second full bathroom completes the upper level. The basement has been recently painted, and has a SEPARATE ENTRANCE and an ILLEGAL SUITE. The basement also comes with 2 LARGE bedrooms, a full bathroom, and a LARGE living room. The backyard is SOUTH facing, and the deck provides a great sitting area for taking in sunlight. The concrete in the backyard makes the backyard LOW MAINTENANCE! No need to worry about parking, as there is a double garage, and an EXTENDED driveway, providing plenty of parking space. Located nearby schools, parks, and amenities. Bus stops are across the street, and easy access to Harvest Hills Boulevard. Call to setup a private viewing!
Location
Province AB
County Calgary
Area Cal Zone N
Zoning R-1
Direction N
Rooms
Basement Finished, Full, Suite
Interior
Interior Features Breakfast Bar, High Ceilings, No Animal Home, No Smoking Home, Recessed Lighting, Separate Entrance
Heating Forced Air
Cooling None
Flooring Carpet, Hardwood
Fireplaces Number 1
Fireplaces Type Gas
Appliance Dishwasher, Electric Stove, Range Hood, Refrigerator, Washer/Dryer, Window Coverings
Laundry Main Level
Exterior
Garage Double Garage Attached, Driveway
Garage Spaces 2.0
Garage Description Double Garage Attached, Driveway
Fence Fenced
Community Features Playground, Schools Nearby, Shopping Nearby
Amenities Available None
Roof Type Asphalt Shingle
Porch Deck
Lot Frontage 35.76
Total Parking Spaces 6
Building
Lot Description Low Maintenance Landscape, Rectangular Lot
Foundation Poured Concrete
Architectural Style 2 Storey
Level or Stories Two
Structure Type Vinyl Siding
Others
Restrictions Restrictive Covenant-Building Design/Size,Utility Right Of Way
Tax ID 76418976
Ownership Private
Read Less
GET MORE INFORMATION




