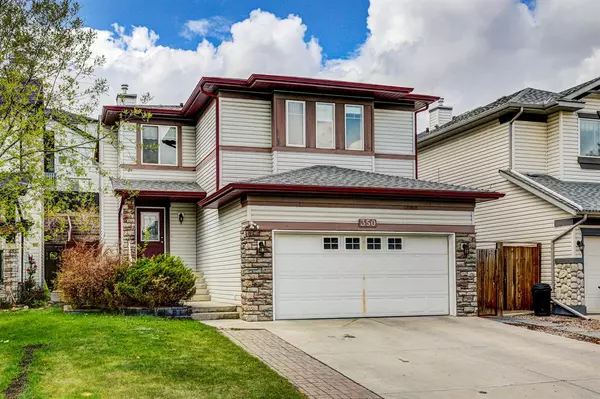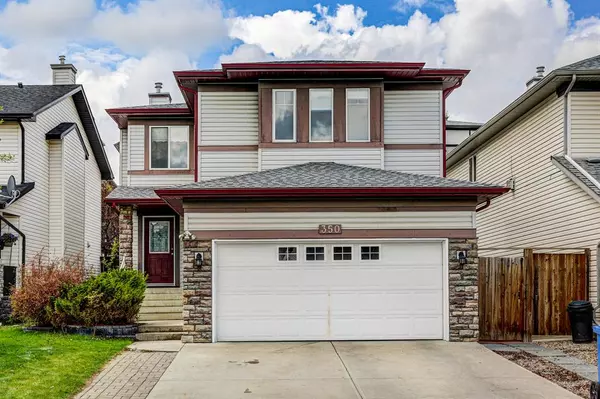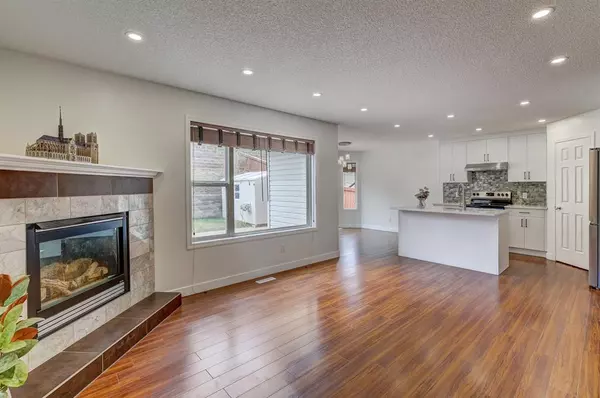For more information regarding the value of a property, please contact us for a free consultation.
350 Panamount DR NW Calgary, AB T3K 5M1
Want to know what your home might be worth? Contact us for a FREE valuation!

Our team is ready to help you sell your home for the highest possible price ASAP
Key Details
Sold Price $638,000
Property Type Single Family Home
Sub Type Detached
Listing Status Sold
Purchase Type For Sale
Square Footage 1,723 sqft
Price per Sqft $370
Subdivision Panorama Hills
MLS® Listing ID A2047601
Sold Date 05/18/23
Style 2 Storey
Bedrooms 3
Full Baths 2
Half Baths 1
HOA Fees $21/ann
HOA Y/N 1
Originating Board Calgary
Year Built 2001
Annual Tax Amount $3,288
Tax Year 2022
Lot Size 4,703 Sqft
Acres 0.11
Property Description
Open house from 1:30 to 3:30 pm on Sat & Sun. Welcome to this move-in ready single family home. NEW PAINT , NEW CABINETS, NEW QUARTZ countertops in kitchen and bathroom. The roof was replaced in 2019. A lot of POT LIGHTSon the main level. This 2 story detached home is situated on a quiet street in a desirable community of Panorama Hills. It has an open concept floor plan, a spacious west-facing living room with a corner fireplace. The kitchen has a centre island and a pantry, and a bright dining area has access to the west facing backyard with a huge deck for your summer entertaining. Other upgrades in the kitchen such as brand new stove, new hood fan, new countertops and backsplash, the refrigerator was replaced one month ago. The upper level offers a bonus room, the primary bedroom has a walk-in closet. Both 4pc bath(new toilet) & ensuite bathroom have new quartz tops, other 2 good size bedrooms. The lower level is partially finished with a huge recreation room. This home is just 10 minutes walking distance from the recreation centre VIVO, public library, shopping centre such as Superstore, Sobeys, Home Depot, theatre, restaurants, banks, 5 minutes to bus stations providing you a quick daily commute to UofC and Downtown, and other northern communities. Community centre, schools for K-12, golf course and other amenities are nearby, playground & green space are just a block away for your summer activities. Quick access to Stony trial, Deerfoot trail . Click the media link to view the virtual tour and more photos.
Location
Province AB
County Calgary
Area Cal Zone N
Zoning R-1
Direction E
Rooms
Basement Full, Partially Finished
Interior
Interior Features No Animal Home, No Smoking Home, Pantry, See Remarks
Heating Forced Air, Natural Gas
Cooling None
Flooring Carpet, Laminate, Linoleum
Fireplaces Number 1
Fireplaces Type Gas
Appliance Dishwasher, Dryer, Electric Stove, Refrigerator, See Remarks, Washer, Window Coverings
Laundry Main Level
Exterior
Garage Double Garage Attached, Driveway
Garage Spaces 2.0
Garage Description Double Garage Attached, Driveway
Fence Fenced
Community Features Golf, Lake, Park, Playground, Schools Nearby, Shopping Nearby, Sidewalks, Walking/Bike Paths
Amenities Available Golf Course, Park
Roof Type Asphalt Shingle
Porch Deck
Lot Frontage 38.06
Total Parking Spaces 4
Building
Lot Description Rectangular Lot
Foundation Poured Concrete
Architectural Style 2 Storey
Level or Stories Two
Structure Type See Remarks,Vinyl Siding,Wood Frame
Others
Restrictions None Known
Tax ID 76359221
Ownership Private
Read Less
GET MORE INFORMATION




