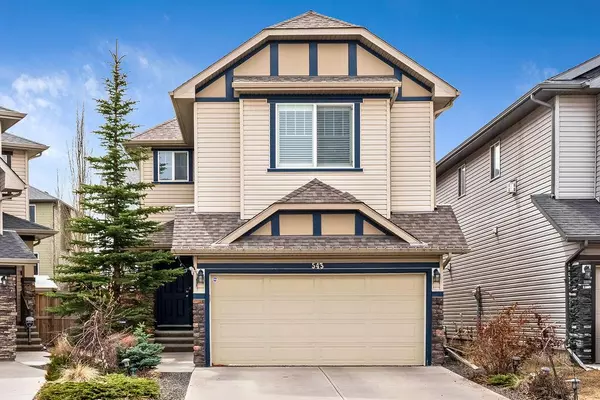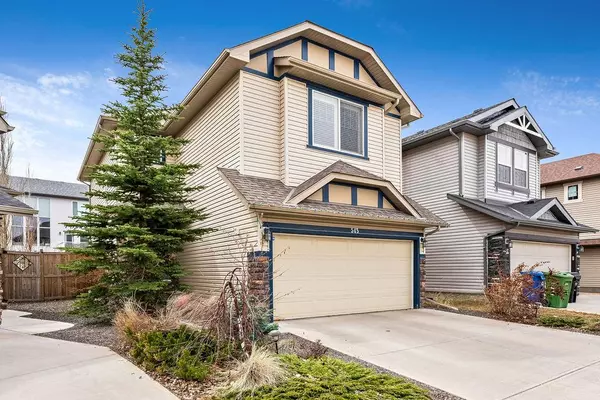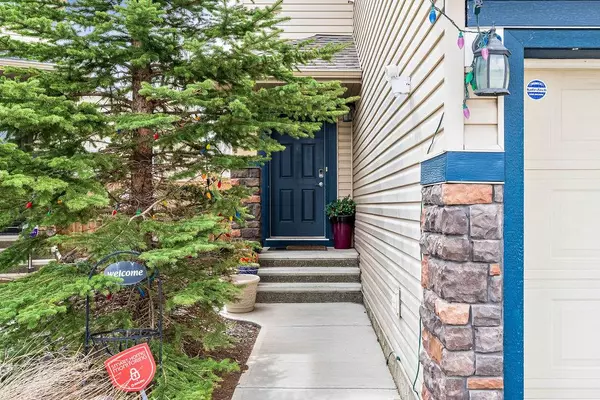For more information regarding the value of a property, please contact us for a free consultation.
543 Panora WAY NW Calgary, AB T3K0N8
Want to know what your home might be worth? Contact us for a FREE valuation!

Our team is ready to help you sell your home for the highest possible price ASAP
Key Details
Sold Price $686,000
Property Type Single Family Home
Sub Type Detached
Listing Status Sold
Purchase Type For Sale
Square Footage 1,876 sqft
Price per Sqft $365
Subdivision Panorama Hills
MLS® Listing ID A2047738
Sold Date 05/18/23
Style 2 Storey
Bedrooms 4
Full Baths 3
Half Baths 1
HOA Fees $21/ann
HOA Y/N 1
Originating Board Calgary
Year Built 2012
Annual Tax Amount $3,639
Tax Year 2022
Lot Size 3,810 Sqft
Acres 0.09
Property Description
First time on market! This gorgeous home in Panorama Hills is a total vibe! Welcome to this stunning 4 bedroom, 3.5 bathroom home in the desirable Panorama Hills community. The private front entrance sets the tone for this beautiful residence, where you'll be greeted by an abundance of natural light that fills the space from the stairwell. Designed with an open concept, this home offers an inviting living space, complete with a cozy corner gas fireplace. The gourmet kitchen with a walkthrough pantry is perfect for entertaining guests, and the dining room is spacious enough to accommodate a good-sized table. You'll also have easy access to the back deck, which is equipped with a natural gas BBQ - an ideal spot for outdoor gatherings. The main floor boasts a mudroom off the garage entrance and a powder room for your guests' convenience. Upstairs, you'll discover a well-appointed primary suite with a 4-piece ensuite and walk-in closet. A bright bonus room provides flexibility for your family's needs - whether you require an extra TV room, home office, homeschool space, gym, or movie room, this area has you covered! The laundry room is also conveniently located on this level, along with two more good-sized bedrooms and another full bathroom. The finished basement offers even more living space, with a family room, 4th bedroom, and 4th bathroom. Storage space is abundant in this area, making it easy to keep your home organized and tidy. Located on a pie lot close to green spaces and minutes away from the CBE K-5 school, this home is perfectly situated. You'll also enjoy easy access to main roads and local shopping. Don't miss your chance to see this gorgeous home - book your showing today!
Location
Province AB
County Calgary
Area Cal Zone N
Zoning R-1N
Direction N
Rooms
Basement Finished, Full
Interior
Interior Features Granite Counters, Kitchen Island, Open Floorplan, Pantry, Recessed Lighting, Soaking Tub, Vinyl Windows, Walk-In Closet(s)
Heating Forced Air, Natural Gas
Cooling Central Air
Flooring Carpet, Ceramic Tile, Hardwood
Fireplaces Number 1
Fireplaces Type Gas, Living Room
Appliance Built-In Oven, Central Air Conditioner, Dishwasher, Electric Cooktop, Microwave, Range Hood, Refrigerator, Washer/Dryer, Window Coverings
Laundry Upper Level
Exterior
Garage Concrete Driveway, Double Garage Attached, Garage Door Opener, Garage Faces Front
Garage Spaces 2.0
Garage Description Concrete Driveway, Double Garage Attached, Garage Door Opener, Garage Faces Front
Fence Fenced
Community Features Clubhouse, Golf, Park, Playground, Schools Nearby, Shopping Nearby, Sidewalks, Street Lights, Walking/Bike Paths
Amenities Available None
Roof Type Asphalt Shingle
Porch Deck
Lot Frontage 31.33
Total Parking Spaces 4
Building
Lot Description Back Yard, Few Trees, Lawn, Street Lighting, Pie Shaped Lot
Foundation Poured Concrete
Architectural Style 2 Storey
Level or Stories Two
Structure Type Concrete,Vinyl Siding,Wood Frame
Others
Restrictions Easement Registered On Title,Restrictive Covenant,Utility Right Of Way
Tax ID 76862641
Ownership Private
Read Less
GET MORE INFORMATION




