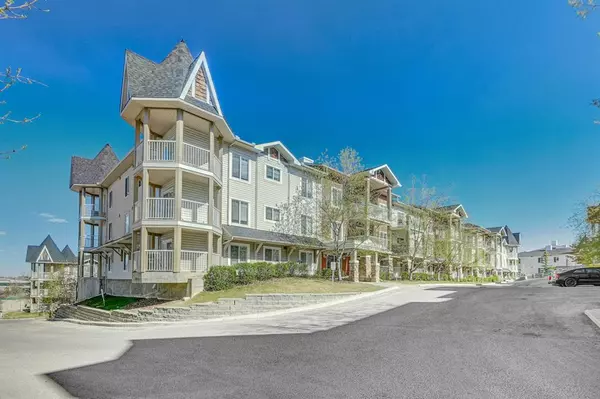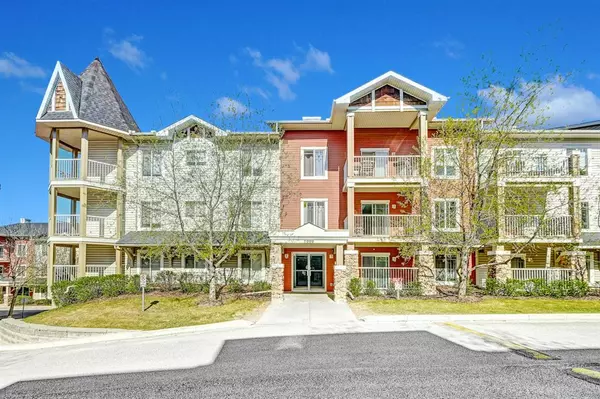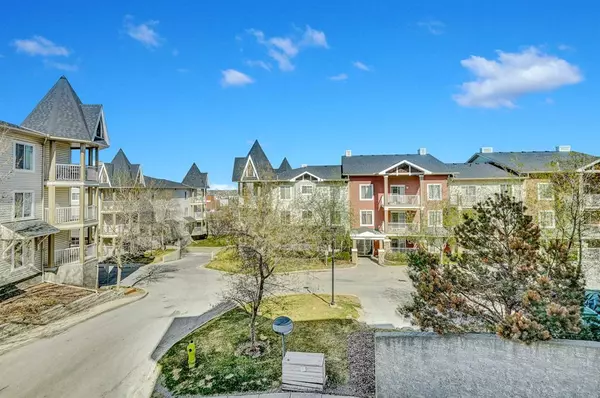For more information regarding the value of a property, please contact us for a free consultation.
70 Panamount DR NW #7107 Calgary, AB T3K 6G8
Want to know what your home might be worth? Contact us for a FREE valuation!

Our team is ready to help you sell your home for the highest possible price ASAP
Key Details
Sold Price $305,000
Property Type Condo
Sub Type Apartment
Listing Status Sold
Purchase Type For Sale
Square Footage 940 sqft
Price per Sqft $324
Subdivision Panorama Hills
MLS® Listing ID A2047393
Sold Date 05/20/23
Style Low-Rise(1-4)
Bedrooms 2
Full Baths 2
Condo Fees $606/mo
Originating Board Calgary
Year Built 2004
Annual Tax Amount $1,304
Tax Year 2022
Property Description
Undeniably one of the best units in the building! This first floor, corner unit has a huge covered, wrap around patio/deck and is just steps from the front entrance, providing convenient main floor access with the added security of having a second level balcony. This spacious 2 bedroom, 2 bathroom unit is one of the largest floorplans available and has been nicely updated. Laminate and carpet throughout, quartz counters and stainless appliances, open plan with a gas fireplace in the corner of the living room, and a den!! Tons of natural light, in-suite laundry plus titled underground parking (#562) and assigned storage locker (#7). Easy access to Deerfoot, Stoney and the Airport. Close to Cardel Shopping Plaza, schools and public transit! All utilities included in condo fees.
Location
Province AB
County Calgary
Area Cal Zone N
Zoning M-C1 d125
Direction W
Interior
Interior Features Open Floorplan, Quartz Counters, Storage
Heating Baseboard, Natural Gas
Cooling None
Flooring Carpet, Laminate, Tile
Fireplaces Number 1
Fireplaces Type Gas
Appliance Dishwasher, Electric Stove, Microwave Hood Fan, Refrigerator, Washer/Dryer
Laundry In Unit
Exterior
Garage Titled, Underground
Garage Description Titled, Underground
Community Features Park, Playground, Schools Nearby, Shopping Nearby, Sidewalks, Street Lights, Walking/Bike Paths
Amenities Available Trash, Visitor Parking
Porch Balcony(s), Wrap Around
Exposure NE
Total Parking Spaces 1
Building
Story 4
Foundation Poured Concrete
Architectural Style Low-Rise(1-4)
Level or Stories Single Level Unit
Structure Type Stone,Vinyl Siding,Wood Frame
Others
HOA Fee Include Electricity,Heat,Insurance,Maintenance Grounds,Professional Management,Reserve Fund Contributions,Sewer,Snow Removal,Water
Restrictions Pet Restrictions or Board approval Required
Ownership Private
Pets Description Restrictions, Yes
Read Less
GET MORE INFORMATION




