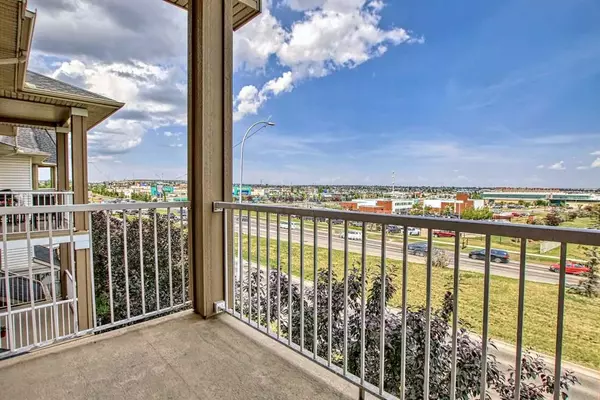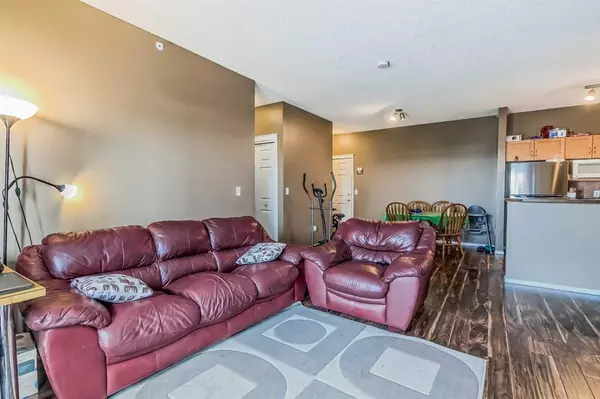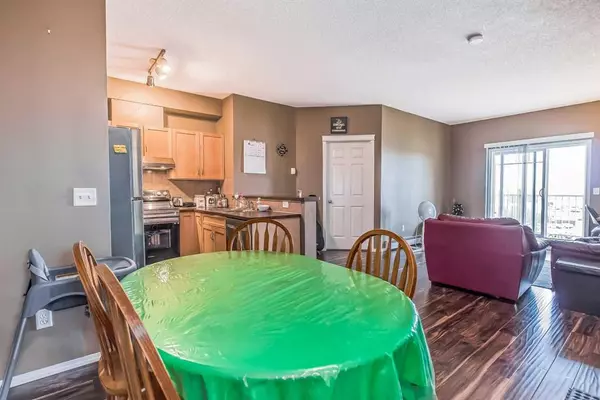For more information regarding the value of a property, please contact us for a free consultation.
70 Panamount DR NW #5304 Calgary, AB T3K 5Z1
Want to know what your home might be worth? Contact us for a FREE valuation!

Our team is ready to help you sell your home for the highest possible price ASAP
Key Details
Sold Price $285,000
Property Type Condo
Sub Type Apartment
Listing Status Sold
Purchase Type For Sale
Square Footage 843 sqft
Price per Sqft $338
Subdivision Panorama Hills
MLS® Listing ID A2062790
Sold Date 07/21/23
Style Low-Rise(1-4)
Bedrooms 2
Full Baths 2
Condo Fees $544/mo
Originating Board Calgary
Year Built 2004
Annual Tax Amount $1,228
Tax Year 2023
Property Description
This top floor apartment features a welcoming & contemporary open layout with 9' ceilings (not available in units on lower floors), Maple cabinetry, two full baths & a split bedroom design where the bedrooms are at opposite ends of the apartment for added privacy. The kitchen is a delight offering Shaker style hardwood cabinets, with 5 white appliances(BRAND NEW) , a breakfast counter for those quick meals on the go. A spacious living room opens onto an north east facing balcony which comes complete with a natural gas hook-up for a barbeque. The master suite has its own full bath & a walk in closet. There is also the convenience of in-suite laundry with a washer & dryer stacked set included. A titled, underground parking stall & locker storage come with the home as well. The excellent location is near loads of shopping, restaurants, Cardel place, the public library, schools, a movie theatre and public transportation, ( NORTH BUS TERMINAL). Condo fees include everything except phone and cable!
Location
Province AB
County Calgary
Area Cal Zone N
Zoning M-C1 d125
Direction N
Interior
Interior Features Laminate Counters, No Animal Home, No Smoking Home, Vinyl Windows
Heating Forced Air
Cooling None
Flooring Laminate
Appliance Dishwasher, Electric Stove, Garage Control(s), Refrigerator, Washer/Dryer Stacked
Laundry In Unit
Exterior
Garage Underground
Garage Description Underground
Community Features Park, Playground, Schools Nearby, Shopping Nearby, Sidewalks, Street Lights, Walking/Bike Paths
Amenities Available Elevator(s), Park, Parking, Playground, Snow Removal, Trash, Visitor Parking
Porch Balcony(s)
Exposure NE
Total Parking Spaces 1
Building
Story 3
Architectural Style Low-Rise(1-4)
Level or Stories Single Level Unit
Structure Type Concrete,Vinyl Siding,Wood Frame
Others
HOA Fee Include Common Area Maintenance,Electricity,Gas,Heat,Maintenance Grounds,Professional Management,Reserve Fund Contributions,Sewer,Water
Restrictions Board Approval
Ownership Private
Pets Description Yes
Read Less
GET MORE INFORMATION




