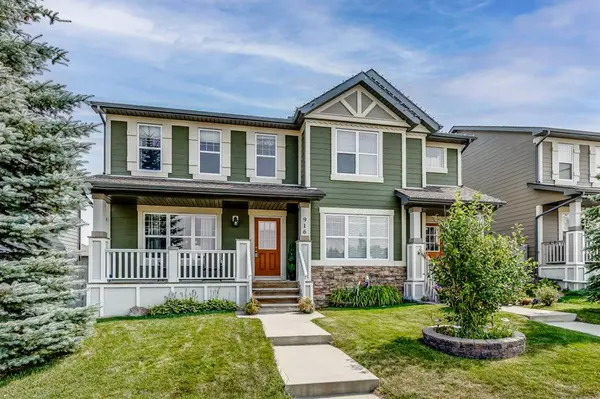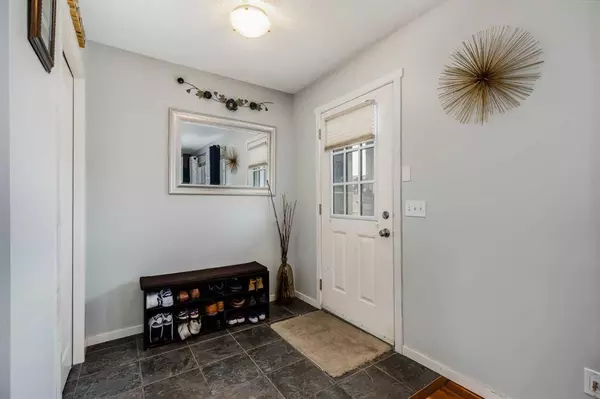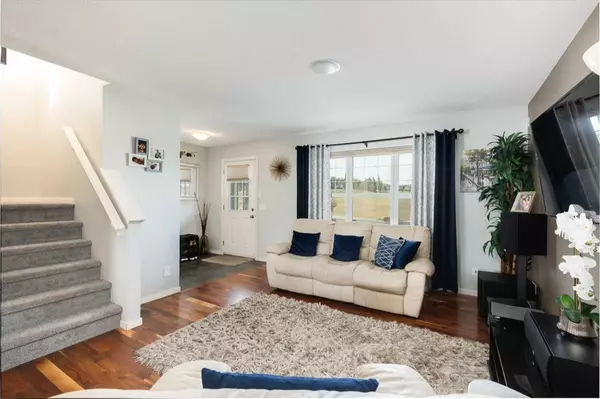For more information regarding the value of a property, please contact us for a free consultation.
916 Panamount BLVD NW Calgary, AB T3K 0P4
Want to know what your home might be worth? Contact us for a FREE valuation!

Our team is ready to help you sell your home for the highest possible price ASAP
Key Details
Sold Price $470,000
Property Type Single Family Home
Sub Type Semi Detached (Half Duplex)
Listing Status Sold
Purchase Type For Sale
Square Footage 1,113 sqft
Price per Sqft $422
Subdivision Panorama Hills
MLS® Listing ID A2073667
Sold Date 08/27/23
Style 2 Storey,Side by Side
Bedrooms 2
Full Baths 2
Half Baths 1
HOA Fees $20/ann
HOA Y/N 1
Originating Board Calgary
Year Built 2008
Annual Tax Amount $2,681
Tax Year 2023
Lot Size 2,863 Sqft
Acres 0.07
Property Description
Welcome to this lovely 2 storey, semi-detached home located in the family, friendly community of Panorama Hills. The front veranda leads you into an open concept floor plan with beautiful hardwood flooring on the main level, brand new carpeting on the upper level and freshly painted walls through-out. The Kitchen makes it great for entertaining as it is opened to the Living Room and Dining Room area. You'll appreciate the ample countertop and cupboard space, SSteel appliances along with a spacious pantry and center island. The half Bath is conveniently located near the back entrance with easy access to the deck and sunny backyard. Moving to the upper level you'll discover 2 bright spacious primary Bedrooms each with their own En-suite and walk-in closet. The unfinished basement is ready for development to your own needs which includes roughed-in plumbing and a sunshine window. The backyard has 2 parking stalls where a future double garage could be built and is fully fenced, featuring a large deck. This home is located across the street from a park, close to all amenities such as playgrounds, schools, shopping, public transit, Panorama Community Centre and so much more. MAKE THIS HOUSE YOUR HOME...…COME CHECK IT OUT!
Location
Province AB
County Calgary
Area Cal Zone N
Zoning R-2
Direction W
Rooms
Basement Full, Unfinished
Interior
Interior Features Laminate Counters, No Animal Home, No Smoking Home, Vinyl Windows, Walk-In Closet(s)
Heating Standard, Forced Air, Natural Gas
Cooling None
Flooring Carpet, Ceramic Tile, Hardwood
Appliance Dishwasher, Dryer, Electric Stove, Microwave Hood Fan, Refrigerator, Washer, Window Coverings
Laundry In Basement
Exterior
Garage Off Street, Parking Pad
Garage Description Off Street, Parking Pad
Fence Fenced
Community Features Golf, Park, Schools Nearby, Shopping Nearby
Amenities Available None
Roof Type Asphalt Shingle
Porch Deck, Front Porch
Lot Frontage 24.94
Exposure W
Total Parking Spaces 4
Building
Lot Description Back Lane, Back Yard, Front Yard, Landscaped, Rectangular Lot
Foundation Poured Concrete
Architectural Style 2 Storey, Side by Side
Level or Stories Two
Structure Type Vinyl Siding,Wood Frame
Others
Restrictions None Known
Tax ID 83172062
Ownership Private
Read Less
GET MORE INFORMATION




