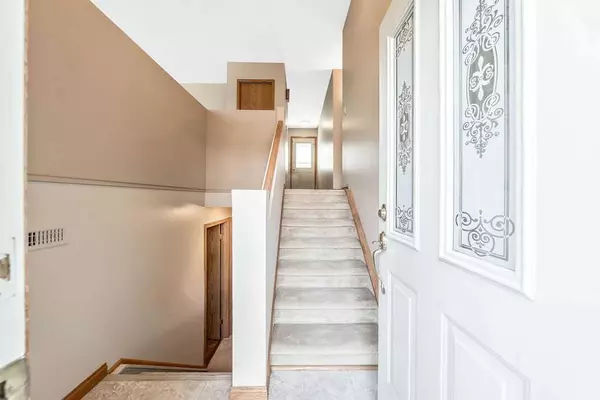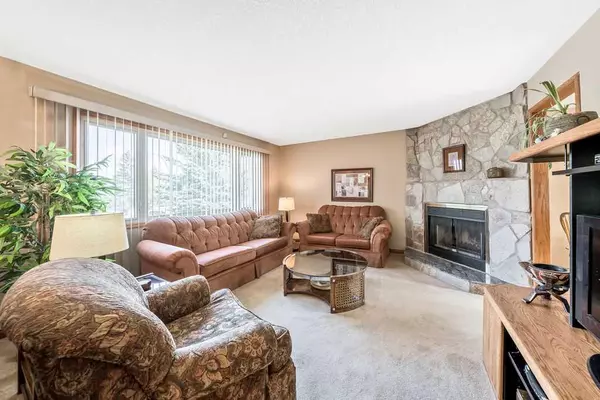For more information regarding the value of a property, please contact us for a free consultation.
852 Pinecliff DR NE Calgary, AB T1Y 3W7
Want to know what your home might be worth? Contact us for a FREE valuation!

Our team is ready to help you sell your home for the highest possible price ASAP
Key Details
Sold Price $495,000
Property Type Single Family Home
Sub Type Detached
Listing Status Sold
Purchase Type For Sale
Square Footage 864 sqft
Price per Sqft $572
Subdivision Pineridge
MLS® Listing ID A2078599
Sold Date 09/14/23
Style Bi-Level
Bedrooms 3
Full Baths 2
Originating Board Calgary
Year Built 1978
Annual Tax Amount $2,839
Tax Year 2023
Lot Size 8,137 Sqft
Acres 0.19
Property Description
OPEN HOUSE SATURDAY SEPT 9 FROM 2 PM-4 PM. Situated in a quiet cul-de-sac backing onto park and playground! This immaculate no-smoking bi-level home in Pineridge hides a secret garden in the backyard, secluded and tranquil, it is the perfect oasis for relaxing after a long day. Very pretty curb appeal surrounded by tall mature trees ensuring your privacy. Mrs Clean lives here! The interior is spotless and has been meticulously maintained. Large windows allow for vast amounts of natural light to shine through the sunny East facing front and accentuate the bright and airy feel of the home. Spacious living room with a cozy wood-burning fireplace flanked by a stone surround. Formal dining room open to the large galley kitchen is perfect for large family gatherings. Ample cupboards and counter space in the kitchen, with stainless steel appliances and quartz countertops. There are two bedrooms up, 1 full bath. The developed basement holds the third bedroom, and a 3 pc bath. Lots of closet space and storage throughout the entire home. A family room and den/hobby room completes the lower level. Additional features include built-in air filter, water softener, humidifier, electronic air cleaner, and a water filtration system under the sink. Into the backyard we go! First off, the deck is huge and expands the full length of the house, covered for your protection and great for year-round BBQs! A brick pathway leads you around the garden and pond area, numerous trees for shade and peaceful sound of the trees swaying in the wind creates a blissful ambiance. Paved driveway up to the oversized double detached garage, can park up to 4 vehicles! Exceptional location just minutes to Stoney Trail or public transit easily accessible. Nearby amenities include gas stations and convenience store, Co-Op grocery, McDonalds, Dollarama, a variety of dining options, and more at Monterey Park Square! Designated schools of all levels are all within 20 mins walk or under 1.6 km drive away. To maintain a healthy and active lifestyle, there are many parks and playgrounds in the area, along with tennis courts and Village Square Leisure Centre for public swimming, skating, gym, recreation programs, and YMCA. The library is a quiet place for studying or catching up on work. Combining convenience and comfort, this beautiful and well-kept home situated in a wondrous location makes this the perfect place to grow and build your family.
Location
Province AB
County Calgary
Area Cal Zone Ne
Zoning R-C1
Direction NE
Rooms
Basement Finished, Full
Interior
Interior Features See Remarks
Heating Forced Air
Cooling None
Flooring Carpet, Laminate, Linoleum
Fireplaces Number 1
Fireplaces Type Wood Burning
Appliance Dishwasher, Dryer, Electric Stove, Garage Control(s), Refrigerator, Washer, Window Coverings
Laundry In Basement
Exterior
Parking Features Double Garage Detached
Garage Spaces 2.0
Garage Description Double Garage Detached
Fence Fenced
Community Features Park, Playground, Pool, Schools Nearby, Shopping Nearby, Street Lights, Tennis Court(s)
Roof Type Asphalt Shingle
Porch Deck
Lot Frontage 28.91
Total Parking Spaces 2
Building
Lot Description Backs on to Park/Green Space, Cul-De-Sac, Pie Shaped Lot
Foundation Poured Concrete
Architectural Style Bi-Level
Level or Stories Bi-Level
Structure Type Vinyl Siding,Wood Frame
Others
Restrictions None Known
Tax ID 83220432
Ownership Private
Read Less
GET MORE INFORMATION




