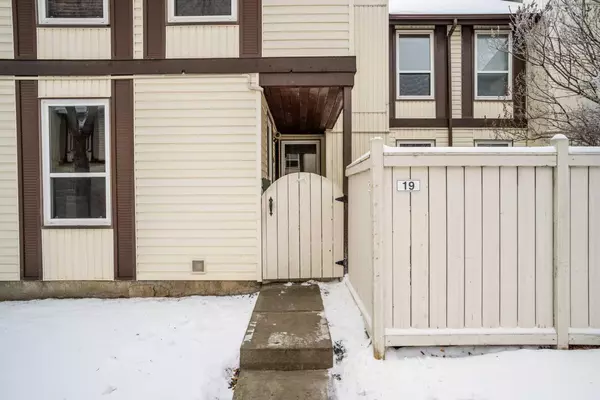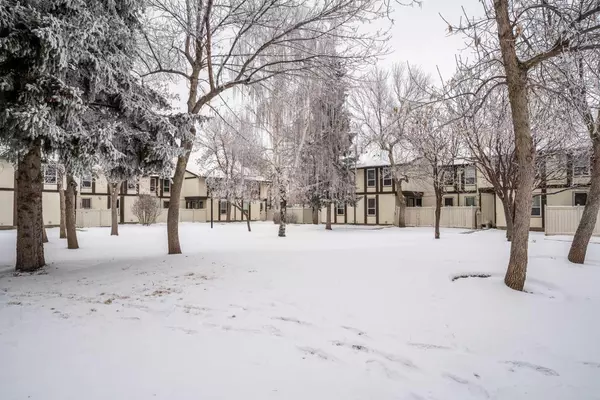For more information regarding the value of a property, please contact us for a free consultation.
3200 60 ST NE #19 Calgary, AB T1Y 4K8
Want to know what your home might be worth? Contact us for a FREE valuation!

Our team is ready to help you sell your home for the highest possible price ASAP
Key Details
Sold Price $305,000
Property Type Townhouse
Sub Type Row/Townhouse
Listing Status Sold
Purchase Type For Sale
Square Footage 1,090 sqft
Price per Sqft $279
Subdivision Pineridge
MLS® Listing ID A2108514
Sold Date 02/26/24
Style 2 Storey
Bedrooms 3
Full Baths 1
Condo Fees $479
Originating Board Calgary
Year Built 1978
Annual Tax Amount $1,140
Tax Year 2023
Property Description
Welcome to your new home in the heart of Tamarack Village! This charming townhouse unit offers over 1550 sqft of freshly painted and thoughtfully designed living space, featuring 3 bedrooms and 1.5 bathrooms. Step into your oasis through a private entry leading to an inviting interior. The main floor boasts a spacious living area seamlessly integrated with the kitchen and dining area, complemented by a convenient 2-piece bath. Upstairs, discover three cozy bedrooms, one of which offers versatility as an office space. The fully updated 4-piece bathroom showcases a marble tile-surround tub and a brand-new toilet for added comfort. Venture downstairs to find a generously sized rec room, ample storage, and the practicality of a dedicated laundry facility. Positioned in a serene corner facing the courtyard, enjoy the privacy of your fenced front porch and the convenience of assigned stall parking. Nestled in the vibrant community of Pineridge, this property is surrounded by schools, parks, public transportation, and all essential amenities. Whether you're seeking a family home or an investment opportunity in the bustling rental market, this versatile property promises both comfort and potential, making it an ideal choice for anyone seeking a blend of functionality and opportunity.
Location
Province AB
County Calgary
Area Cal Zone Ne
Zoning M-C1 d100
Direction N
Rooms
Basement Finished, Full
Interior
Interior Features No Animal Home, No Smoking Home, Vinyl Windows
Heating Forced Air
Cooling None
Flooring Carpet, Laminate
Fireplaces Number 1
Fireplaces Type Gas
Appliance Dishwasher, Dryer, Electric Stove, Refrigerator, Washer
Laundry In Basement
Exterior
Parking Features Paved, Plug-In, Stall
Garage Description Paved, Plug-In, Stall
Fence Fenced
Community Features Park, Playground, Schools Nearby, Shopping Nearby, Sidewalks
Amenities Available Visitor Parking
Roof Type Asphalt Shingle
Porch Front Porch, Patio
Exposure N
Total Parking Spaces 1
Building
Lot Description Private
Foundation Poured Concrete
Architectural Style 2 Storey
Level or Stories Two
Structure Type Vinyl Siding,Wood Frame
Others
HOA Fee Include Common Area Maintenance,Insurance,Parking,Professional Management,Reserve Fund Contributions,Sewer,Snow Removal,Water
Restrictions None Known
Tax ID 82895888
Ownership Private
Pets Allowed Restrictions
Read Less
GET MORE INFORMATION




