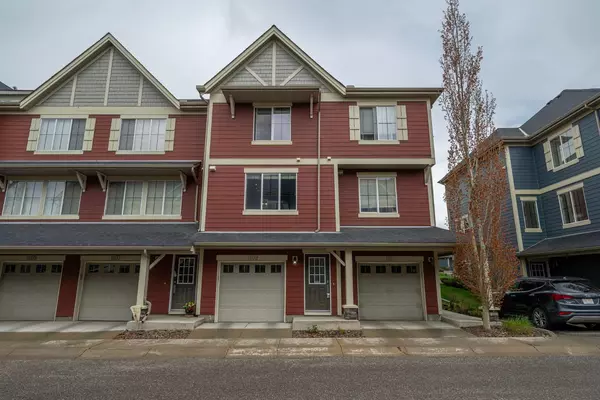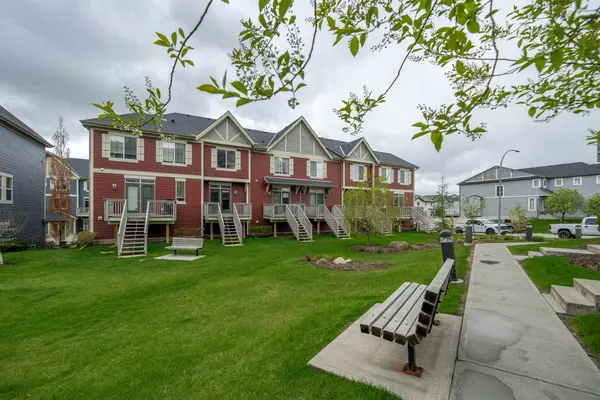For more information regarding the value of a property, please contact us for a free consultation.
125 Panatella WAY NW #1109 Calgary, AB T3K 0R9
Want to know what your home might be worth? Contact us for a FREE valuation!

Our team is ready to help you sell your home for the highest possible price ASAP
Key Details
Sold Price $450,000
Property Type Townhouse
Sub Type Row/Townhouse
Listing Status Sold
Purchase Type For Sale
Square Footage 1,344 sqft
Price per Sqft $334
Subdivision Panorama Hills
MLS® Listing ID A2134938
Sold Date 05/29/24
Style 3 Storey
Bedrooms 2
Full Baths 2
Half Baths 1
Condo Fees $328
HOA Fees $17/ann
HOA Y/N 1
Originating Board Calgary
Year Built 2009
Annual Tax Amount $2,089
Tax Year 2023
Lot Size 850 Sqft
Acres 0.02
Property Description
If it's about lifestyle and value, you just found it. Prospect Hills is a highly regarded complex in Panorama Hills tastefully designed for affordable family living. Very little sales activity in the complex is a strong indication of satisfaction. We boast a very appealing open concept main level floorplan. Upstairs, Two large master bedrooms, each with a full ensuite and each with their own walk-in closets. You'll also appreciate the convenience of the upper level laundry room between the bedrooms. Compare the value to a similar unit that has a den in between two smaller bedrooms, no walkin closets and a much higher asking price. Rich espresso cabinets, deep modern sinks, mosaic glass backsplash and ample counter space bring pleasure to the main floor Kitchen. Other highlights to add to enjoyable and functional living are the breakfast bar, eating area, corner pantry and mini home office. This all directly adjacent to the welcoming family living room complete with electric fireplace. Another plus is your raised deck overlooking a grassed green space with walking paths, right out your backdoor. The half bath is located on the main floor as well. The lower level gives you the convenience of a "Double Tandem" garage with separate storage space and utility room. An ideal location just a few minutes walk to North Trail High school, snuggled in a family oriented community including, parks, schools, shopping, and the bonus of the very popular VIVO Recreation centre. Also currently under construction the Panorama Community Centre with splash park, tennis courts, and bbq areas. The Superstore is very close as is public transportation and minutes from Stoney Trail and Country Hills Blvd. Call your agent and arrange for a viewing, we welcome comparisons. This the the definition of affordable and comfortable living and very good value. Pay Less and receive More.
Location
Province AB
County Calgary
Area Cal Zone N
Zoning M-1 d75
Direction S
Rooms
Basement None
Interior
Interior Features Central Vacuum, Closet Organizers, High Ceilings, Laminate Counters, No Animal Home, No Smoking Home, Open Floorplan, Walk-In Closet(s)
Heating Fireplace Insert, Forced Air
Cooling None
Flooring Carpet, Tile
Fireplaces Number 1
Fireplaces Type Electric, Living Room
Appliance Dishwasher, Electric Range, Microwave Hood Fan, Refrigerator, Washer/Dryer Stacked, Window Coverings
Laundry Upper Level
Exterior
Garage Double Garage Attached, Tandem
Garage Spaces 2.0
Garage Description Double Garage Attached, Tandem
Fence None
Community Features Park, Playground, Pool, Schools Nearby, Shopping Nearby, Sidewalks, Street Lights, Walking/Bike Paths
Amenities Available Visitor Parking
Roof Type Asphalt
Porch None
Lot Frontage 16.08
Exposure S
Total Parking Spaces 2
Building
Lot Description Backs on to Park/Green Space
Foundation Poured Concrete
Architectural Style 3 Storey
Level or Stories Three Or More
Structure Type Wood Frame
Others
HOA Fee Include Insurance,Maintenance Grounds,Professional Management,Reserve Fund Contributions,Snow Removal,Trash
Restrictions Pets Allowed
Ownership Private
Pets Description Yes
Read Less
GET MORE INFORMATION




