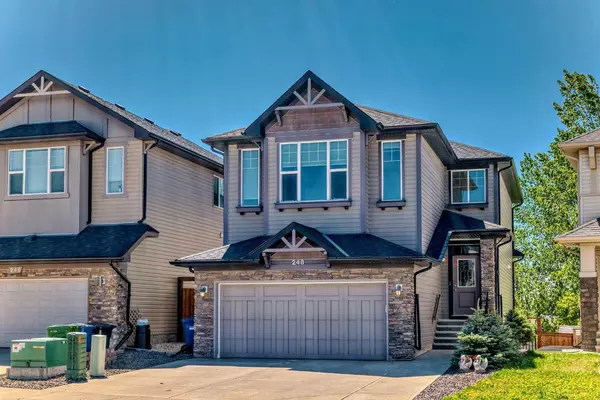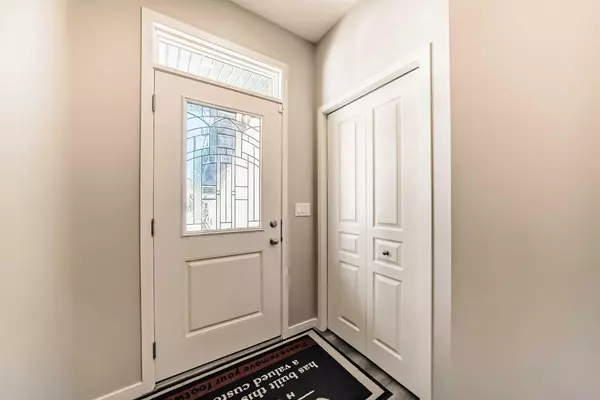For more information regarding the value of a property, please contact us for a free consultation.
248 Panatella CPE NW Calgary, AB T3K 0W3
Want to know what your home might be worth? Contact us for a FREE valuation!

Our team is ready to help you sell your home for the highest possible price ASAP
Key Details
Sold Price $876,888
Property Type Single Family Home
Sub Type Detached
Listing Status Sold
Purchase Type For Sale
Square Footage 2,116 sqft
Price per Sqft $414
Subdivision Panorama Hills
MLS® Listing ID A2138344
Sold Date 06/14/24
Style 2 Storey
Bedrooms 4
Full Baths 3
Half Baths 1
HOA Fees $20/ann
HOA Y/N 1
Originating Board Calgary
Year Built 2011
Annual Tax Amount $4,851
Tax Year 2024
Lot Size 4,337 Sqft
Acres 0.1
Property Description
Discover your dream home! This immaculate two-storey single family home of 2890 sq.ft living space with sunny South backyard in the desirable Northwest neighborhood of Panorama Hills. This stunning home is located on a quiet Cul-de-Sac, offering an abundance of natural light and breathtaking open views. "Check out the 3D Virtual Tour" Step inside, you will be greeted with soaring ceiling in foyer, newer vinyl plank flooring throughout the main. The kitchen is finished with granite counter-tops, center island, stainless steel appliances, a corner pantry and is all tied together with rich cabinetry and a trendy backsplash. Adjacent to the kitchen is a generous sized living room, offering plenty space for guests and a growing family. Dining area with patio doors for access to the deck, perfect for entertaining & Summer BBQ's, 9' ceiling, office/den, 2 pcs powder room & mudroom complete the main level. Upstairs boasts a huge bonus room with a cozy fireplace with stone surround. Spacious master retreat includes a walk-in closet, private 5 pcs en-suite with dual sinks, soaker tub and separate shower. Two additional bedrooms and a full bath complete the upper level. Professional developed walk-out basement has a 4th bedroom, a 3 pcs full bath and a massive recreation room with built-in cabinets. Enjoy the serene, sundrenched south-facing backyard, perfect for relaxation and outdoor activities. Close to playground, bike paths, schools, Save-On-Food, restaurants and many other amenities. Don't miss the opportunity to own this gem.
Location
Province AB
County Calgary
Area Cal Zone N
Zoning R-1N
Direction N
Rooms
Basement Finished, Full, Walk-Out To Grade
Interior
Interior Features Central Vacuum, Double Vanity, Granite Counters, Kitchen Island, No Smoking Home, Open Floorplan, Pantry, Soaking Tub, Storage
Heating Forced Air, Natural Gas
Cooling None
Flooring Carpet, Ceramic Tile, Vinyl Plank
Fireplaces Number 1
Fireplaces Type Gas
Appliance Dishwasher, Dryer, Electric Stove, Garage Control(s), Refrigerator, Washer, Window Coverings
Laundry Laundry Room, Main Level
Exterior
Garage Double Garage Attached, Driveway
Garage Spaces 2.0
Garage Description Double Garage Attached, Driveway
Fence Fenced
Community Features Clubhouse, Golf, Park, Playground, Schools Nearby, Shopping Nearby, Walking/Bike Paths
Amenities Available Clubhouse
Roof Type Asphalt Shingle
Porch Covered, Deck
Lot Frontage 30.28
Total Parking Spaces 4
Building
Lot Description Back Yard, Cul-De-Sac, Front Yard, Low Maintenance Landscape, Landscaped, Pie Shaped Lot
Foundation Poured Concrete
Architectural Style 2 Storey
Level or Stories Two
Structure Type Vinyl Siding,Wood Frame
Others
Restrictions None Known
Tax ID 91319874
Ownership Private
Read Less
GET MORE INFORMATION




