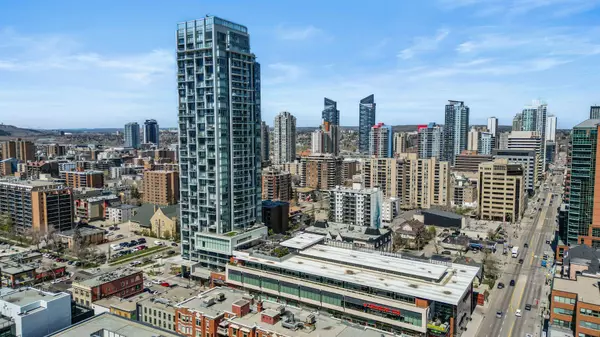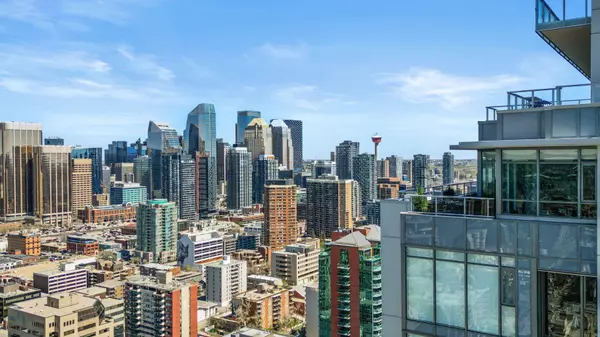For more information regarding the value of a property, please contact us for a free consultation.
930 16 AVE SW #3201 Calgary, AB T2R 1C2
Want to know what your home might be worth? Contact us for a FREE valuation!

Our team is ready to help you sell your home for the highest possible price ASAP
Key Details
Sold Price $1,750,000
Property Type Condo
Sub Type Apartment
Listing Status Sold
Purchase Type For Sale
Square Footage 1,817 sqft
Price per Sqft $963
Subdivision Beltline
MLS® Listing ID A2131300
Sold Date 06/18/24
Style High-Rise (5+)
Bedrooms 3
Full Baths 2
Condo Fees $1,539/mo
Originating Board Calgary
Year Built 2019
Annual Tax Amount $10,120
Tax Year 2023
Property Description
This remarkable three bedroom sub penthouse has glorious 270 degree views of the Calgary downtown, Bow River Valley and magnificent Rocky Mountains. Every room in this sophisticated 32nd floor corner unit has floor to ceiling windows and an abundance of natural light. Perched above the vibrant walkable Beltline neighbourhood with unique shopping experiences, restaurants, coffee shops and entertainment - your serene retreat in the City core offers the best of both worlds. The open concept Living, Dining and Kitchen open to a huge North facing patio with outstanding views of the City downtown skyline. The second large patio is off the Living room and second bedroom/office and looks West across the City all the way to the mountains. The chef-inspired kitchen has beautiful white quartz counter tops and a large island with a quartz waterfall feature. A gas stove with a chimney hood fan, an integrated dishwasher and fridge add to the simply of this sleek design. A convenient mini office/desk space is just off to the side of the kitchen island. The flow from the kitchen through to the Dining and Living rooms is seamless. Down the hall is the master suite with a five piece spa inspired en-suite with heated floors, dual sinks with vanities, soaker tub and an oversized glass enclosed shower. Two more bedrooms, another 5 piece bath and generous laundry room complete the this home. There are only 3 units on this floor and this particular home comes with one of only three private garages within the underground parkade. The garage at appox. 560 sf has room for 2 cars plus ample storage and offers extra security and privacy. This is a very special feature and is a rare find. The Royal is one of Calgary's premier buildings crafted by Vancouver's Bosa Developments. Rich with amenities including 24/7 concierge services, a beautiful well equipped gym, party room, steam/sauna, racquet ball court, an inviting roof top outdoor patio with BBQ's and an owners lounge with a chefs kitchen for more intimate gatherings. This Very pet friendly (2 pets allowed) complex is in a league of it's own. From the elegant warm and welcoming lobby to the secure parking, separate storage locker, bike storage and Central Air Conditioning this well managed and beautifully maintained building will feel like home the moment you arrive.
Location
Province AB
County Calgary
Area Cal Zone Cc
Zoning DC
Direction W
Rooms
Other Rooms 1
Interior
Interior Features Chandelier, Closet Organizers, Double Vanity, High Ceilings, Kitchen Island, No Animal Home, No Smoking Home, Open Floorplan, Soaking Tub, Storage, Tray Ceiling(s), Vinyl Windows, Walk-In Closet(s)
Heating Fan Coil
Cooling Central Air
Flooring Vinyl Plank
Appliance Dishwasher, Dryer, Garage Control(s), Gas Stove, Microwave, Range Hood, Refrigerator, Washer, Window Coverings
Laundry In Unit, Laundry Room, Sink
Exterior
Parking Features Double Garage Attached, Enclosed, Garage Door Opener, Guest, Heated Garage, Off Street, Oversized, Parkade, Underground
Garage Spaces 2.0
Garage Description Double Garage Attached, Enclosed, Garage Door Opener, Guest, Heated Garage, Off Street, Oversized, Parkade, Underground
Community Features Golf, Park, Playground, Schools Nearby, Shopping Nearby, Sidewalks, Street Lights
Amenities Available Elevator(s), Fitness Center, Park, Parking, Party Room, Racquet Courts, Recreation Room, Roof Deck, Sauna, Secured Parking, Storage, Visitor Parking
Porch Deck, Rooftop Patio, Wrap Around
Exposure N,NW,W
Total Parking Spaces 2
Building
Story 34
Architectural Style High-Rise (5+)
Level or Stories Single Level Unit
Structure Type Concrete,Metal Siding
Others
HOA Fee Include Common Area Maintenance,Gas,Heat,Insurance,Interior Maintenance,Maintenance Grounds,Parking,Professional Management,Reserve Fund Contributions,Security,Security Personnel,Sewer,Snow Removal,Trash,Water
Restrictions Board Approval,Pets Allowed,See Remarks,Utility Right Of Way
Ownership Private
Pets Allowed Cats OK, Dogs OK
Read Less
GET MORE INFORMATION




