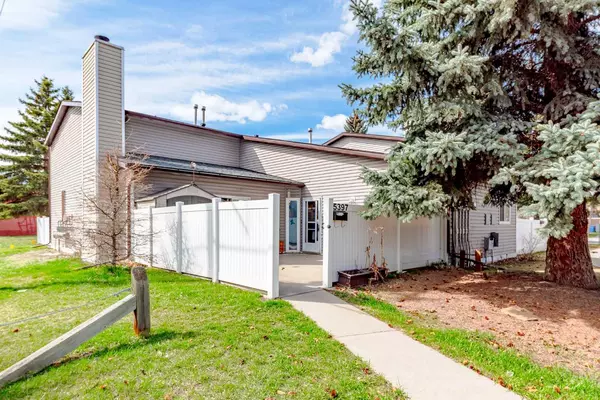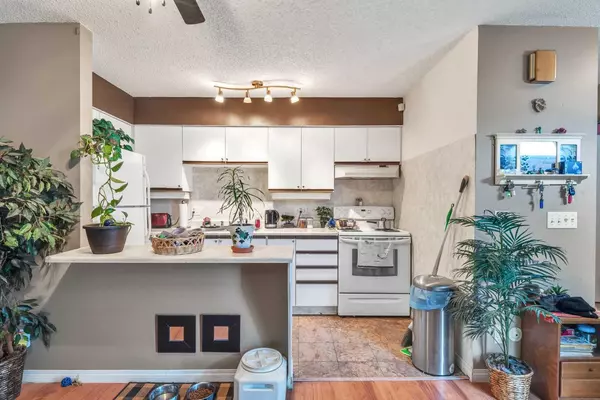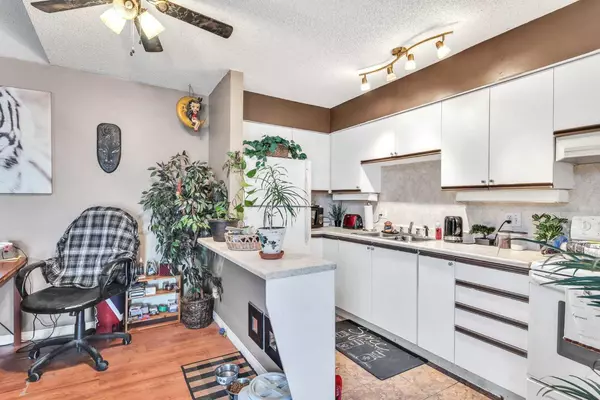For more information regarding the value of a property, please contact us for a free consultation.
5397 Rundlehorn DR NE #5 Calgary, AB T1Y 2C2
Want to know what your home might be worth? Contact us for a FREE valuation!

Our team is ready to help you sell your home for the highest possible price ASAP
Key Details
Sold Price $290,000
Property Type Townhouse
Sub Type Row/Townhouse
Listing Status Sold
Purchase Type For Sale
Square Footage 913 sqft
Price per Sqft $317
Subdivision Pineridge
MLS® Listing ID A2123991
Sold Date 06/19/24
Style Bungalow
Bedrooms 2
Full Baths 1
Condo Fees $259
Originating Board Calgary
Year Built 1975
Annual Tax Amount $1,189
Tax Year 2023
Property Description
This spacious bungalow style townhouse sounds like a delightful place to call home! A two bedroom, one bathroom sanctuary offers a worry-free living experience. The private patio is a perfect spot to enjoy some sunshine, and the new roof, windows, siding, and patio door add to the appeal.
The interior is cozy and inviting. The wood-burning fireplace is a nice touch for those chilly evenings, and the built-in vacuum system adds convenience. The ample storage space in the large laundry room is certainly a plus.
The location is extremely convenient, with proximity to amenities such as transit, shopping, schools, and the hospital. Additionally, the availability of visitor and handicap parking is a thoughtful feature for residents and guests alike.
Overall, it sounds like a wonderful opportunity for comfortable and convenient living with one of the lowest condominium fees in the city.
Location
Province AB
County Calgary
Area Cal Zone Ne
Zoning M-C1
Direction S
Rooms
Basement None
Interior
Interior Features Ceiling Fan(s)
Heating Fireplace(s), Forced Air
Cooling None
Flooring Laminate, Linoleum
Fireplaces Number 1
Fireplaces Type Wood Burning
Appliance Electric Stove, Microwave, Range Hood, Refrigerator, Washer/Dryer, Window Coverings
Laundry Electric Dryer Hookup, Laundry Room, Main Level, Washer Hookup
Exterior
Parking Features Alley Access, Assigned, Outside, Stall
Garage Description Alley Access, Assigned, Outside, Stall
Fence Fenced
Community Features Park, Schools Nearby, Shopping Nearby, Sidewalks, Street Lights, Walking/Bike Paths
Amenities Available Parking, Snow Removal, Trash, Visitor Parking
Roof Type Asphalt Shingle
Porch Enclosed
Total Parking Spaces 1
Building
Lot Description Corner Lot, Few Trees, Street Lighting, Private
Foundation Poured Concrete
Architectural Style Bungalow
Level or Stories One
Structure Type Vinyl Siding,Wood Frame
Others
HOA Fee Include Common Area Maintenance,Maintenance Grounds,Professional Management,Reserve Fund Contributions,Snow Removal,Trash
Restrictions Pet Restrictions or Board approval Required
Ownership Private
Pets Allowed Restrictions
Read Less
GET MORE INFORMATION




