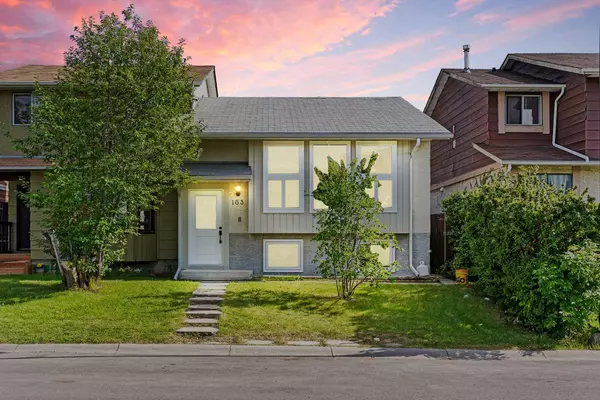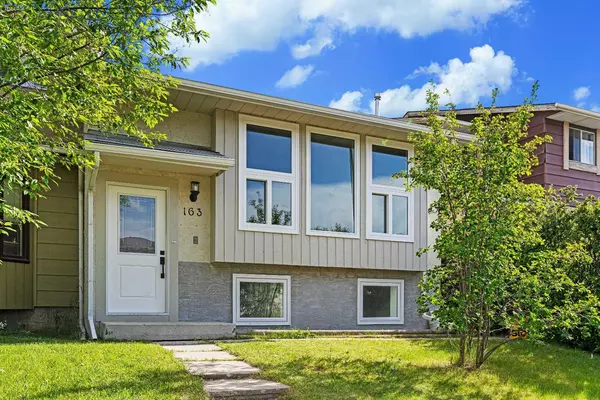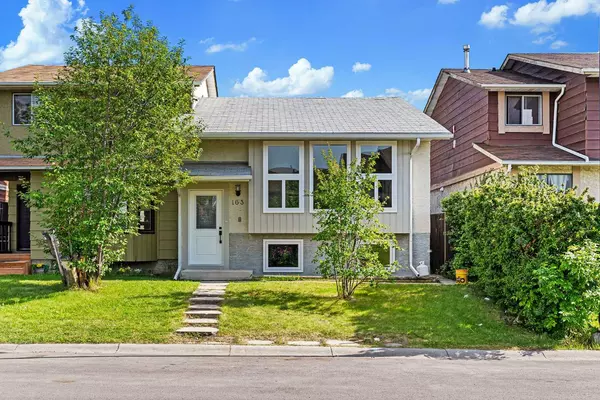For more information regarding the value of a property, please contact us for a free consultation.
163 Pinemeadow RD NE Calgary, AB T1Y 4N8
Want to know what your home might be worth? Contact us for a FREE valuation!

Our team is ready to help you sell your home for the highest possible price ASAP
Key Details
Sold Price $530,000
Property Type Single Family Home
Sub Type Semi Detached (Half Duplex)
Listing Status Sold
Purchase Type For Sale
Square Footage 913 sqft
Price per Sqft $580
Subdivision Pineridge
MLS® Listing ID A2144225
Sold Date 07/09/24
Style Bi-Level,Side by Side
Bedrooms 4
Full Baths 2
Originating Board Calgary
Year Built 1980
Annual Tax Amount $2,176
Tax Year 2024
Lot Size 2,873 Sqft
Acres 0.07
Property Description
FULLY RENOVATED, ILLEGAL SUITE, SEPARATE LAUNDRY/ENTRANCE - OVER 1500 SQFT LIVEABLE SPACE, BACK YARD/LANE - TOTAL 4 BEDROOMS, 2 BATHROOMS - MODERN finishing and ELEGANT design, this home is a perfect FIRST TIME HOME or as an INVESTMENT. Walking in you are immediately greeted with a formal living space complete with large windows that bring in a lot of natural light. The kitchen follows with all STAINLESS STEEL APPLIANCES and styled cabinetry. The adjoining DEN can be used as an additional bedroom. 1 bathroom, 2 bedrooms and LAUNDRY complete this floor. The ILLEGAL BASEMENT SUITE is complete with SEPARATE LAUNDRY, SEPARATE ENTRANCE, 2 bedrooms, 1 bathroom and a kitchen with all STAINLESS STEEL APPLIANCES. This home has a back yard with concrete patio, BACK LANE ACCESS and parking pad. This home is in a solid location with shops, schools and parks close by.
Location
Province AB
County Calgary
Area Cal Zone Ne
Zoning R-C2
Direction N
Rooms
Basement Separate/Exterior Entry, Finished, Full, Suite
Interior
Interior Features Kitchen Island, Quartz Counters, Walk-In Closet(s)
Heating Forced Air
Cooling None
Flooring Vinyl Plank
Appliance Dishwasher, Dryer, Electric Range, Range Hood, Refrigerator, Washer, Washer/Dryer
Laundry In Basement, Main Level, Multiple Locations
Exterior
Parking Features Parking Pad
Garage Description Parking Pad
Fence Partial
Community Features Schools Nearby, Shopping Nearby, Sidewalks, Walking/Bike Paths
Roof Type Asphalt Shingle
Porch Patio
Lot Frontage 26.9
Total Parking Spaces 2
Building
Lot Description Back Lane, Back Yard, Front Yard, Lawn, Low Maintenance Landscape
Foundation Poured Concrete
Architectural Style Bi-Level, Side by Side
Level or Stories One
Structure Type Stucco,Wood Frame,Wood Siding
Others
Restrictions None Known
Tax ID 91438720
Ownership Private
Read Less
GET MORE INFORMATION




