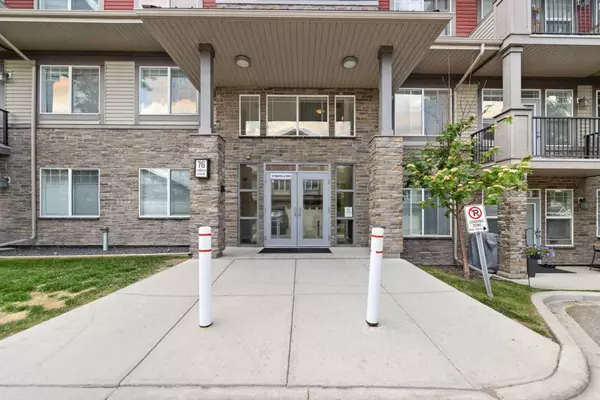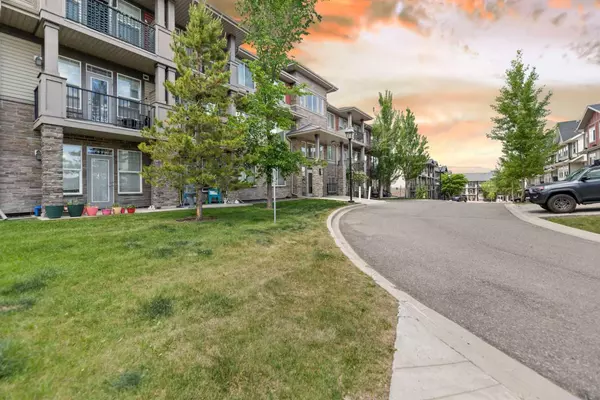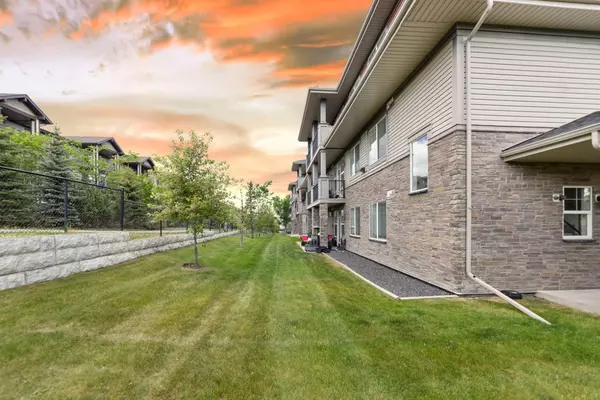For more information regarding the value of a property, please contact us for a free consultation.
76 Panatella RD NW #308 Calgary, AB T3K 0V4
Want to know what your home might be worth? Contact us for a FREE valuation!

Our team is ready to help you sell your home for the highest possible price ASAP
Key Details
Sold Price $315,000
Property Type Condo
Sub Type Apartment
Listing Status Sold
Purchase Type For Sale
Square Footage 804 sqft
Price per Sqft $391
Subdivision Panorama Hills
MLS® Listing ID A2143334
Sold Date 07/18/24
Style Low-Rise(1-4)
Bedrooms 2
Full Baths 2
Condo Fees $647/mo
Originating Board Calgary
Year Built 2011
Annual Tax Amount $1,611
Tax Year 2024
Property Description
Welcome to this wonderful top-floor condo end unit, boasting spacious accommodations with 2 bedrooms, complemented by 2 full baths and a delightful open view from the balcony. As you enter the suite, you’ll be embraced by its open-concept layout, fostering a seamless flow between the living, dining, and kitchen areas — ideal for both entertaining and daily life. The 9-foot ceilings enhance the sense of space, bathed in abundant natural light. Freshly updated with new paint. Laminate flooring throughout, the residence exudes a modern charm. Culinary adventures await in the functional kitchen, equipped with an upgraded quartz countertop, stainless steel appliances, and ample cabinet space. The two generously sized bedrooms, strategically positioned on the same sides of the living areas, each offer access to their own full bathrooms, ensuring utmost convenience and privacy. The primary bedroom features a walk-through closet and a 4-piece ensuite bath, also adorned with an upgraded quartz countertop. Beyond these comforts, the unit includes a sizable storage room, an in-suite laundry room, and a large, covered and west facing balcony — the perfect setting for a joyful morning coffee or sunny BBQ gatherings with friends and family. This unit includes one underground titled parking stall with a large locker. Its excellent location is a stone’s throw from all amenities, within short distance to transit, Creekside Shopping Mall, Co-op, banks, restaurants, and many other shops. A mere few minutes’ drive will take you to parks, ponds, walking paths, Sage Hill Shopping Centre, the new T&T Supermarket, and a host of other conveniences.
Location
Province AB
County Calgary
Area Cal Zone N
Zoning DC (pre 1P2007)
Direction W
Rooms
Other Rooms 1
Interior
Interior Features Granite Counters, No Animal Home, No Smoking Home, Open Floorplan
Heating Baseboard, Natural Gas
Cooling None
Flooring Laminate
Appliance Dishwasher, Electric Stove, Microwave Hood Fan, Refrigerator, Washer/Dryer, Window Coverings
Laundry In Unit
Exterior
Garage Heated Garage, Underground
Garage Description Heated Garage, Underground
Community Features Playground
Amenities Available Elevator(s), Parking
Roof Type Asphalt Shingle
Porch Balcony(s)
Exposure W
Total Parking Spaces 1
Building
Story 3
Architectural Style Low-Rise(1-4)
Level or Stories Single Level Unit
Structure Type Wood Frame
Others
HOA Fee Include Caretaker,Common Area Maintenance,Heat,Insurance,Professional Management,Reserve Fund Contributions,Sewer,Snow Removal,Trash,Water
Restrictions Pet Restrictions or Board approval Required,Restrictive Covenant
Ownership Private
Pets Description Restrictions
Read Less
GET MORE INFORMATION




