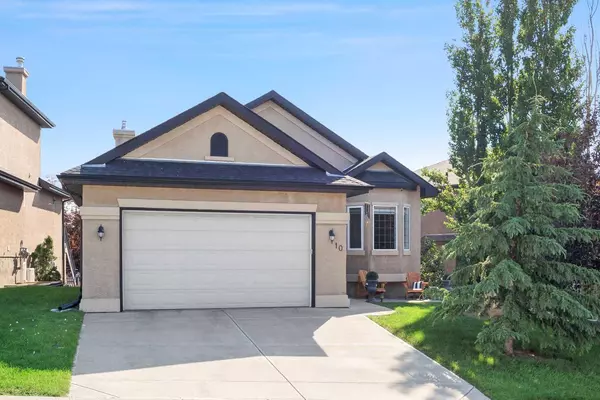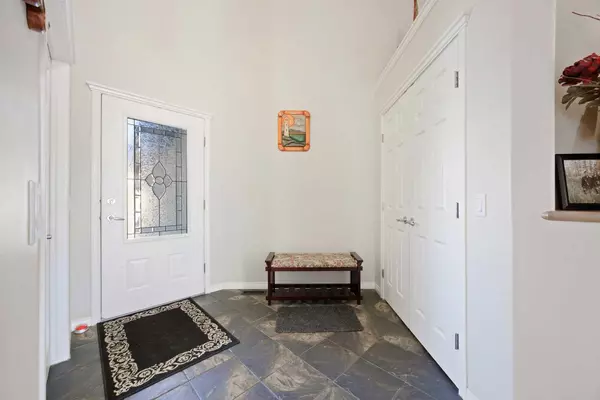For more information regarding the value of a property, please contact us for a free consultation.
10 Panorama Hills HTS NW Calgary, AB T3K5P1
Want to know what your home might be worth? Contact us for a FREE valuation!

Our team is ready to help you sell your home for the highest possible price ASAP
Key Details
Sold Price $850,000
Property Type Single Family Home
Sub Type Detached
Listing Status Sold
Purchase Type For Sale
Square Footage 1,595 sqft
Price per Sqft $532
Subdivision Panorama Hills
MLS® Listing ID A2144887
Sold Date 07/26/24
Style Bungalow
Bedrooms 4
Full Baths 2
Half Baths 1
HOA Fees $8/ann
HOA Y/N 1
Originating Board Calgary
Year Built 2002
Annual Tax Amount $5,120
Tax Year 2024
Lot Size 5,414 Sqft
Acres 0.12
Property Description
Once you’ve entered, you’ll know you are home.
You must view this executive walkout bungalow that backs on to a green space. Nestled on a quiet street, this home is perfect for those with older children. With a 14'6" vault from front to back, this home features an open concept throughout. The main floor boasts a formal study and formal dining room. Just beyond you'll find an upgraded kitchen with plenty of cabinet space and a huge center island for added convenience. The master bedroom is also vaulted and features a large walk-in closet and a beautiful 5-pce ensuite. Rounding out the main floor is a 2-pce bathroom as well as the laundry room.
Head down the open staircase to the lower-level walkout and you’ll find a large, open family room, game with pool table, three good size bedrooms and a full 4-pce bathroom. The east facing rear yard backs on to a green space and includes a large walkout deck as well as a lower patio with a hot tub perfect for entertaining family and friend year-round
Other added features include: roof shingles 2018, in-floor heating on the lower level, air conditioning, new furnace and on-demand water heater installed in 2022, in-home security system, 9’ ceiling on lower level, two fireplaces, carpets replaced in 2022, luxury vinyl plank on lower level, new fridge, dishwasher and microwave in 2022, cozy & sunny front yard patio, BBQ gas line, chain link fencing, close proximity to several scenic walking paths, schools, shopping, restaurants, Vivo and city transit all close by. Great access to Stoney Trail, Deerfoot Trail and other major routes allow for shorter commute times
Location
Province AB
County Calgary
Area Cal Zone N
Zoning R-1
Direction W
Rooms
Other Rooms 1
Basement Finished, Full
Interior
Interior Features Breakfast Bar, Ceiling Fan(s), Central Vacuum
Heating Forced Air, Natural Gas
Cooling Central Air
Flooring Carpet, Ceramic Tile, Hardwood, Vinyl
Fireplaces Number 2
Fireplaces Type Family Room, Gas, Living Room, Tile
Appliance Dishwasher, Electric Range, Garage Control(s), Microwave Hood Fan, Refrigerator, Washer/Dryer, Window Coverings
Laundry Main Level
Exterior
Garage Double Garage Attached
Garage Spaces 2.0
Garage Description Double Garage Attached
Fence Fenced
Community Features Golf, Park, Playground, Schools Nearby, Shopping Nearby, Sidewalks, Street Lights, Walking/Bike Paths
Amenities Available None
Roof Type Asphalt Shingle
Porch Deck, Patio
Lot Frontage 60.83
Total Parking Spaces 2
Building
Lot Description Back Yard, Corner Lot, Fruit Trees/Shrub(s), Front Yard, Landscaped, Rectangular Lot, Treed
Foundation Poured Concrete
Architectural Style Bungalow
Level or Stories One
Structure Type Stucco,Wood Frame
Others
Restrictions Restrictive Covenant,Utility Right Of Way
Tax ID 91641204
Ownership Private
Read Less
GET MORE INFORMATION




