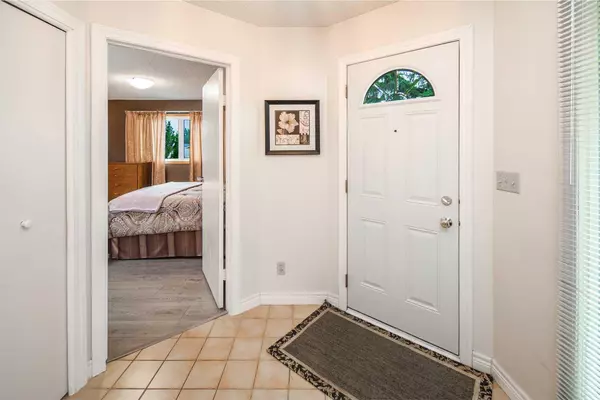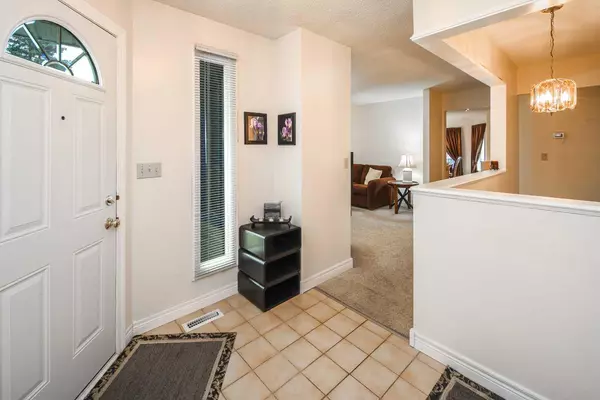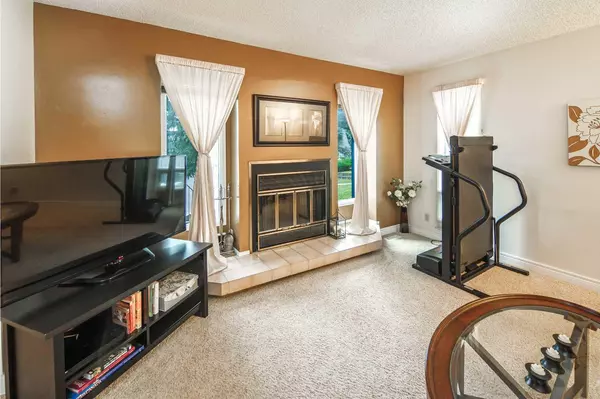For more information regarding the value of a property, please contact us for a free consultation.
751 Pinecliff RD NE Calgary, AB T1Y 3W9
Want to know what your home might be worth? Contact us for a FREE valuation!

Our team is ready to help you sell your home for the highest possible price ASAP
Key Details
Sold Price $528,000
Property Type Single Family Home
Sub Type Detached
Listing Status Sold
Purchase Type For Sale
Square Footage 1,290 sqft
Price per Sqft $409
Subdivision Pineridge
MLS® Listing ID A2152911
Sold Date 08/02/24
Style Bungalow
Bedrooms 4
Full Baths 2
Originating Board Calgary
Year Built 1978
Annual Tax Amount $2,863
Tax Year 2024
Lot Size 4,606 Sqft
Acres 0.11
Property Description
This stunning 4-bedroom family home exudes pride of ownership and is ideal for first-time buyers or those seeking a turnkey rental property. With over 1,500 sq ft of finished living space, this home offers ample room for comfort and enjoyment. The main floor boasts a bright living room, an open kitchen with abundant cabinetry, and a spacious south-facing dining room perfect for entertaining or quality family time. The master bedroom features an ensuite bathroom, and there are two well-sized bedrooms with a renovated guest bathroom.
Numerous upgrades showcase the pride of ownership, including a new water tank (2022), washer (2023), dishwasher (2024), a newly renovated bathroom, and new laminate flooring in all bedrooms etc. The basement includes an additional finished bedroom, with the remaining space serving as a blank canvas for your future recreation room, theater, or gym.
The SOUTH Facing fenced yard is an urban oasis for all your summer parties! And backs onto an alley, providing extra distance and privacy from neighbors. Situated on a quiet street with easy access to Deerfoot, this home is 15 minutes from the airport and close to schools, playgrounds, and parks. This home won’t last long, so book your private showing before it’s gone!
Location
Province AB
County Calgary
Area Cal Zone Ne
Zoning R-C1
Direction N
Rooms
Other Rooms 1
Basement Full, Partially Finished
Interior
Interior Features Kitchen Island, No Animal Home, No Smoking Home
Heating Forced Air, Natural Gas
Cooling None
Flooring Carpet, Ceramic Tile, Laminate
Fireplaces Number 1
Fireplaces Type Wood Burning
Appliance Dishwasher, Dryer, Electric Stove, Microwave, Range Hood, Refrigerator, Washer, Window Coverings
Laundry In Basement
Exterior
Parking Features Off Street, Parking Pad
Garage Description Off Street, Parking Pad
Fence Fenced
Community Features Park, Playground, Schools Nearby, Shopping Nearby, Sidewalks
Roof Type Asphalt Shingle
Porch Deck
Lot Frontage 34.45
Total Parking Spaces 4
Building
Lot Description Back Lane, Back Yard, City Lot, Reverse Pie Shaped Lot
Foundation Poured Concrete, Wood
Architectural Style Bungalow
Level or Stories One
Structure Type Wood Frame
Others
Restrictions None Known
Tax ID 91111369
Ownership Private
Read Less
GET MORE INFORMATION




