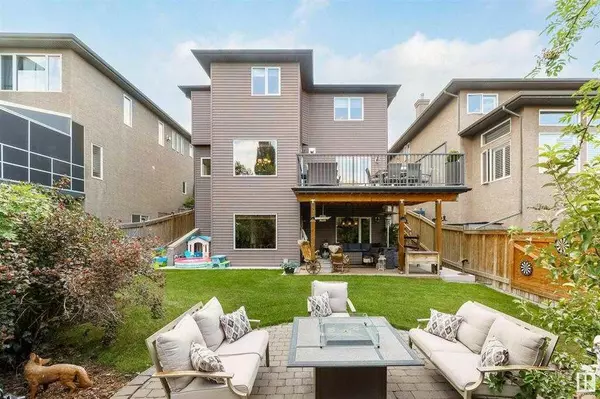For more information regarding the value of a property, please contact us for a free consultation.
188 Panamount GN Calgary, AB T3K 5R6
Want to know what your home might be worth? Contact us for a FREE valuation!

Our team is ready to help you sell your home for the highest possible price ASAP
Key Details
Sold Price $838,000
Property Type Single Family Home
Sub Type Detached
Listing Status Sold
Purchase Type For Sale
Square Footage 2,252 sqft
Price per Sqft $372
Subdivision Panorama Hills
MLS® Listing ID A2154704
Sold Date 08/08/24
Style 2 Storey
Bedrooms 4
Full Baths 2
Half Baths 2
Originating Board Calgary
Year Built 2003
Annual Tax Amount $4,812
Tax Year 2024
Lot Size 5,112 Sqft
Acres 0.12
Property Description
Welcome to your dream home! This custom-built walk-out offers over 3,100 sq. ft. of luxurious living space, nestled in a beautiful and quiet circle. The meticulously designed yard features no-maintenance faux grass in the front and a private oasis in the back, complete with 2 serene sitting areas for you and your guests! The extra-large upper deck, equipped with a natural gas hook-up and no-maintenance vinyl covering, is perfect for outdoor entertaining. Inside, every detail of this magnificent home has been thoughtfully crafted to
ensure comfort and elegance. Located just a few minutes' walk from the amazing Calgary walking trails, this home offers the perfect blend of serenity and accessibility. Step inside to find stainless steel appliances, a cozy three-sided fireplace, and a bonus room with two custom-built desks ideal for the kids to do their homework. This home is a rare find of meticulous attention to detail, and a prime location. Don’t miss your
chance to call this home yours!!
Location
Province AB
County Calgary
Area Cal Zone N
Zoning R-1
Direction SW
Rooms
Other Rooms 1
Basement Finished, Full, Walk-Out To Grade
Interior
Interior Features Closet Organizers, Pantry
Heating Forced Air, Natural Gas
Cooling Central Air
Flooring Carpet, Ceramic Tile, Hardwood
Appliance Bar Fridge, Dishwasher, Garburator, Range Hood, Refrigerator, Stove(s), Window Coverings
Laundry In Unit
Exterior
Garage Double Garage Attached
Garage Spaces 2.0
Garage Description Double Garage Attached
Fence Fenced
Community Features Park, Playground, Schools Nearby, Shopping Nearby
Roof Type Asphalt Shingle
Porch Deck
Lot Frontage 46.92
Total Parking Spaces 4
Building
Lot Description Back Yard, Environmental Reserve, Low Maintenance Landscape, Landscaped
Foundation Poured Concrete
Architectural Style 2 Storey
Level or Stories Two
Structure Type Wood Frame
Others
Restrictions Restrictive Covenant-Building Design/Size,Utility Right Of Way
Tax ID 91096748
Ownership Private
Read Less
GET MORE INFORMATION




