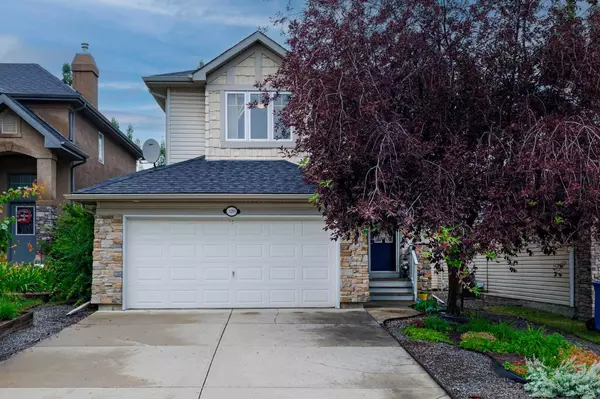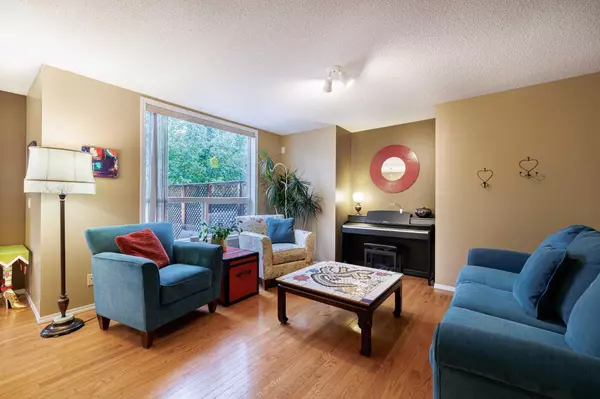For more information regarding the value of a property, please contact us for a free consultation.
320 Cresthaven PL SW Calgary, AB T3B 5W5
Want to know what your home might be worth? Contact us for a FREE valuation!

Our team is ready to help you sell your home for the highest possible price ASAP
Key Details
Sold Price $694,000
Property Type Single Family Home
Sub Type Detached
Listing Status Sold
Purchase Type For Sale
Square Footage 1,785 sqft
Price per Sqft $388
Subdivision Crestmont
MLS® Listing ID A2155908
Sold Date 08/16/24
Style 2 Storey
Bedrooms 4
Full Baths 3
Half Baths 1
HOA Fees $30/ann
HOA Y/N 1
Originating Board Calgary
Year Built 2001
Annual Tax Amount $4,131
Tax Year 2024
Lot Size 4,241 Sqft
Acres 0.1
Property Description
Nestled in a serene cul-de-sac, this radiant fully finished, 4-bedroom, 3.5-bath family home offers over 2,500 square feet of living space across three thoughtfully designed levels. Located within a 25-minute commute to the city center, this home provides the ease of access comparable to mature inner-city neighborhoods. Crestmont is a peaceful community with easy access to amenities and also offers a quick route to the mountains! A charming porch welcomes you inside to relax in this sunlit haven. The main floor boasts an open layout, featuring a well-appointed kitchen with a center island and bar overlooking the living room and adjacent to the breakfast nook. This area provides seamless access to the west-facing backyard through sliding doors. Enjoy the expansive rear deck with a privacy screen, BBQ gas line and fire pit in the sunny west-facing yard. Start planning next year's garden in the garden boxes or redesign the backyard to suit your preferences. A conveniently located laundry room on the main floor sits within the mudroom, which also leads to the double attached garage. Rounding out this level is a 2-piece powder room. Ascending the staircase, you'll discover a spacious bonus room with high ceilings and a cozy corner fireplace, perfect for family gatherings or transforming into a home office. Separate from the bonus room are three generously sized bedrooms. The primary bedroom includes a walk-in closet and a full ensuite bathroom. A 4-piece bathroom serves the additional 2 bedrooms. Take note of the brand-new carpet as you venture into the fully developed lower level. Here, you'll find a cozy family room complete with a fireplace and beautiful built-ins. This level also includes a versatile bedroom that can double as a gym or home office, a full bathroom, and extra storage space, making it an incredibly functional area. Additional features of this home include air conditioning, a reverse osmosis system & water softener. This wonderful, move-in-ready home is waiting for you, offering all the comforts and conveniences you desire. Imagine the countless memories you’ll create in this beautiful home, where every detail has been meticulously designed for your comfort and enjoyment. From the inviting porch to the spacious living areas and the tranquil backyard, this home truly has it all. It has been lovingly cared for. Exceptional value in the community! Make this your new home and experience the best of what Crestmont has to offer!
Location
Province AB
County Calgary
Area Cal Zone W
Zoning R-C1
Direction E
Rooms
Other Rooms 1
Basement Finished, Full
Interior
Interior Features Breakfast Bar, Built-in Features, Kitchen Island, Pantry, Storage
Heating Fireplace(s), Forced Air
Cooling Central Air
Flooring Carpet, Hardwood, Vinyl
Fireplaces Number 2
Fireplaces Type Gas
Appliance Central Air Conditioner, Dishwasher, Dryer, Electric Stove, Garage Control(s), Microwave, Range Hood, Refrigerator, Washer, Water Softener
Laundry Laundry Room, Main Level
Exterior
Parking Features Double Garage Attached
Garage Spaces 2.0
Garage Description Double Garage Attached
Fence Fenced
Community Features Clubhouse, Park, Playground, Shopping Nearby, Sidewalks, Walking/Bike Paths
Amenities Available Clubhouse, Park, Picnic Area, Playground
Roof Type Asphalt Shingle
Porch Deck
Lot Frontage 38.06
Total Parking Spaces 4
Building
Lot Description Cul-De-Sac, Landscaped
Foundation Poured Concrete
Architectural Style 2 Storey
Level or Stories Two
Structure Type Stone,Vinyl Siding,Wood Frame
Others
Restrictions Restrictive Covenant,Utility Right Of Way
Tax ID 91441675
Ownership Private
Read Less
GET MORE INFORMATION




