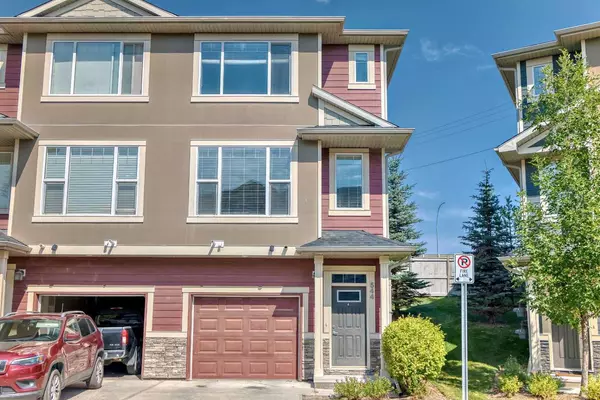For more information regarding the value of a property, please contact us for a free consultation.
544 Panatella WALK NW Calgary, AB T3K0Z4
Want to know what your home might be worth? Contact us for a FREE valuation!

Our team is ready to help you sell your home for the highest possible price ASAP
Key Details
Sold Price $470,000
Property Type Townhouse
Sub Type Row/Townhouse
Listing Status Sold
Purchase Type For Sale
Square Footage 1,325 sqft
Price per Sqft $354
Subdivision Panorama Hills
MLS® Listing ID A2162884
Sold Date 09/18/24
Style 3 Storey
Bedrooms 3
Full Baths 2
Half Baths 1
Condo Fees $272
HOA Fees $22/ann
HOA Y/N 1
Originating Board Calgary
Year Built 2014
Annual Tax Amount $2,565
Tax Year 2024
Property Description
EXCEPTIONAL FIND! This end-unit townhouse with 1325 Sq ft of LIVING SPACE, features an open sunny floor plan, 3 bedrooms, and 2.5 baths, located in the highly coveted Panorama Hills community, perfectly combines convenience with modern living. A quick drive takes you to all essentials, including schools from kindergarten to high school, shopping centers, grocery stores, VIVO Recreation Centre with a high-end swimming pool and gym, and Landmark Cinema. The most recent upgrades include new carpet and a tankless hot water tank. The home features an attached DOUBLE TANDEM car garage plus the driveway for the third car, offering ample parking and storage space. The main floor stands out with 9-foot ceilings with a charm of exquisite hardwood floors and the convenience of an advanced HRV system. Revel in exceptional comfort with TRIPLE-GLAZED WINDOWS and superior insulation offered by Hardie Board siding. The kitchen features sleek contemporary finishes with upgraded granite countertops, a spacious breakfast bar, ceiling-height cabinets, and stainless-steel appliances, and a thoughtfully designed layout that caters to all your cooking needs. The adjacent dining room is perfect for family meals or hosting dinner parties, offering a warm and inviting space for gatherings. A deck surrounded by mature trees offers peaceful views with a gas BBQ line. The upper-level features three bedrooms, including a spacious primary suite with its 3-piece ensuite bathroom for added privacy. The two additional bedrooms are generously sized and share a well-appointed four-piece bathroom, and a laundry room providing ample comfort for family or guests. This townhome offers outstanding value with low condo fees which includes hassle-free snow removal and lawn maintenance. and its located directly opposite to the mailbox and visitor parking. Enjoy proximity to playgrounds, shopping, public transit, schools, and effortless access to major roads and highways for convenient commuting. Don't forget to click on the virtual tour link and Call your favorite realtor today for a private viewing!
Location
Province AB
County Calgary
Area Cal Zone N
Zoning M-1 d75
Direction S
Rooms
Other Rooms 1
Basement None
Interior
Interior Features High Ceilings, No Smoking Home, Tankless Hot Water
Heating Forced Air
Cooling None
Flooring Carpet, Ceramic Tile, Hardwood
Appliance Dishwasher, Electric Stove, Garage Control(s), Refrigerator, Tankless Water Heater, Washer/Dryer, Window Coverings
Laundry Upper Level
Exterior
Garage Double Garage Attached
Garage Spaces 2.0
Garage Description Double Garage Attached
Fence None
Community Features Playground, Schools Nearby, Shopping Nearby, Walking/Bike Paths
Amenities Available Community Gardens, Playground, Visitor Parking
Roof Type Asphalt Shingle
Porch Deck
Exposure S
Total Parking Spaces 3
Building
Lot Description Underground Sprinklers
Foundation Poured Concrete
Architectural Style 3 Storey
Level or Stories Three Or More
Structure Type Concrete,Wood Frame
Others
HOA Fee Include Insurance,Professional Management,Reserve Fund Contributions,Snow Removal,Trash
Restrictions None Known
Ownership Private
Pets Description Restrictions, Dogs OK
Read Less
GET MORE INFORMATION




