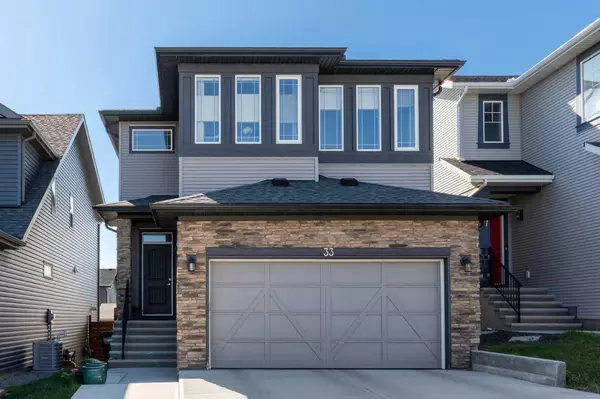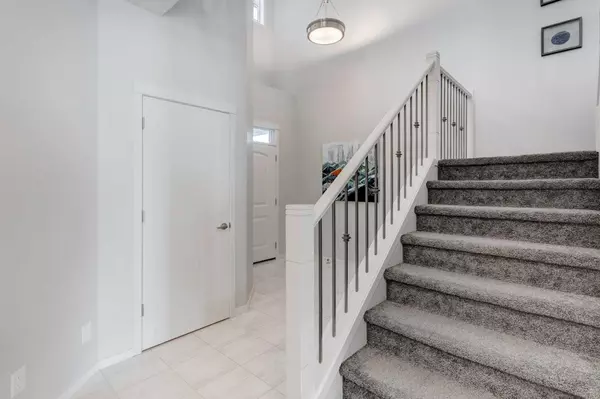For more information regarding the value of a property, please contact us for a free consultation.
33 Sage Bluff Close NW Calgary, AB T3R 0X6
Want to know what your home might be worth? Contact us for a FREE valuation!

Our team is ready to help you sell your home for the highest possible price ASAP
Key Details
Sold Price $775,100
Property Type Single Family Home
Sub Type Detached
Listing Status Sold
Purchase Type For Sale
Square Footage 2,405 sqft
Price per Sqft $322
Subdivision Sage Hill
MLS® Listing ID A2168818
Sold Date 10/09/24
Style 2 Storey
Bedrooms 4
Full Baths 3
Half Baths 1
HOA Fees $8/ann
HOA Y/N 1
Originating Board Calgary
Year Built 2018
Annual Tax Amount $5,312
Tax Year 2024
Lot Size 3,810 Sqft
Acres 0.09
Property Description
Welcome to this exquisite custom-built Morrison Home, where exceptional craftsmanship shines through in every detail. Spanning over 3,000 sq.ft. of thoughtfully designed living space, including a fully finished basement, this residence offers a perfect floor plan for families. The south-facing backyard, featuring a spacious concrete patio, is ideal for year-round entertaining, while the finished garage and convenient back lane enhance the home’s functionality. Inside, you'll discover a luxurious main floor adorned with stylish LVP flooring. The gourmet kitchen is a chef’s dream, equipped with a double oven, gas stove, chimney-style hood fan, ceiling-height cabinets, stainless steel appliances, and elegant quartz countertops. The cozy fireplace in the living room creates an inviting ambiance for relaxation. This home also boasts modern conveniences such as 9' ceilings on both the main and basement levels, an upstairs laundry room, a den with French doors, and a retreat space in the primary bedroom. The basement's recreation room offers flexibility and can easily be transformed into additional living space at minimal cost. Conveniently located with easy access to major routes, shopping centers, Calgary International Airport, and CrossIron Mills, this home perfectly balances comfort and accessibility. Don’t miss your chance to make this dream home yours!
Location
Province AB
County Calgary
Area Cal Zone N
Zoning R-1s
Direction N
Rooms
Other Rooms 1
Basement Finished, Full
Interior
Interior Features Central Vacuum, Closet Organizers, Double Vanity, French Door, Kitchen Island, Low Flow Plumbing Fixtures, No Smoking Home, Open Floorplan, Pantry, Vinyl Windows, Walk-In Closet(s)
Heating High Efficiency, Forced Air, Natural Gas
Cooling Central Air
Flooring Carpet, Tile, Vinyl Plank
Fireplaces Number 1
Fireplaces Type Decorative, Electric, Living Room
Appliance Built-In Oven, Central Air Conditioner, Dishwasher, Double Oven, Dryer, Garage Control(s), Gas Cooktop, Humidifier, Microwave, Range Hood, Refrigerator, Washer, Window Coverings
Laundry Laundry Room, Upper Level
Exterior
Parking Features Concrete Driveway, Double Garage Attached, Garage Door Opener, Garage Faces Front, Insulated
Garage Spaces 2.0
Garage Description Concrete Driveway, Double Garage Attached, Garage Door Opener, Garage Faces Front, Insulated
Fence Fenced
Community Features Park, Playground, Schools Nearby, Shopping Nearby, Sidewalks, Street Lights, Walking/Bike Paths
Amenities Available None
Roof Type Asphalt Shingle
Porch Deck, Front Porch, Patio
Lot Frontage 34.12
Exposure N
Total Parking Spaces 4
Building
Lot Description Back Lane, Back Yard, Low Maintenance Landscape
Foundation Poured Concrete
Architectural Style 2 Storey
Level or Stories Two
Structure Type Stone,Vinyl Siding,Wood Frame
Others
Restrictions Utility Right Of Way
Tax ID 95450437
Ownership Private
Read Less
GET MORE INFORMATION




