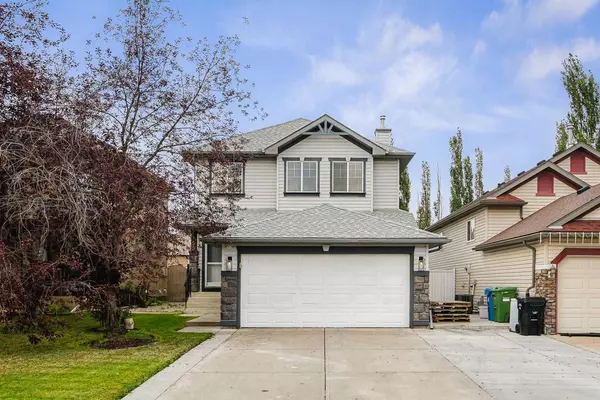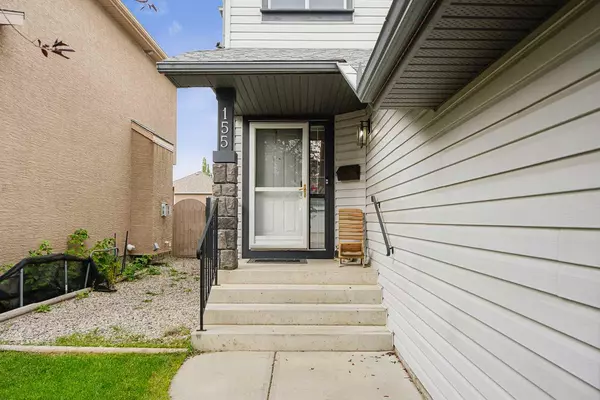For more information regarding the value of a property, please contact us for a free consultation.
155 Somerglen Common SW Calgary, AB T2Y 4A3
Want to know what your home might be worth? Contact us for a FREE valuation!

Our team is ready to help you sell your home for the highest possible price ASAP
Key Details
Sold Price $625,000
Property Type Single Family Home
Sub Type Detached
Listing Status Sold
Purchase Type For Sale
Square Footage 1,518 sqft
Price per Sqft $411
Subdivision Somerset
MLS® Listing ID A2166938
Sold Date 10/09/24
Style 2 Storey
Bedrooms 3
Full Baths 2
Half Baths 1
HOA Fees $6/ann
HOA Y/N 1
Originating Board Calgary
Year Built 2001
Annual Tax Amount $3,496
Tax Year 2024
Lot Size 4,499 Sqft
Acres 0.1
Property Description
A HOME for LIVING! Room for a family, room for lots of FUN or just a single looking for space! Very OPEN plan with VAULTED ceiling at the entry, good kitchen for entertaining, access to the yard & huge deck or sit and enjoy the cozy corner fireplace. Lots of UPDATES and additions: driveway widened by 10' to provide more guest parking or room for your toys;
air conditioning to keep your home comfortable; sprinklers to keep the lawn looking great; shed put in 2 years ago; kitchen faucet, fridge & dishwasher updated a few years ago; Outside lights and some interior replaced about a year age! Main floor has gleaming HARDWOOD and tile - so leave those shoes on; Great Room, kitchen & Dining area are all together with lots of light and views of the back yard trees; the guest 2 pc bath is separated by a few stairs and the laundry/mud room has access to the garage! Up the winder staircase, through the sunshine from all the large windows to 2 good sized bedrooms and a bath; the primary bedroom is large with a full ensuite and walk in closet. The lower level is finished and offers ROOM - to play, sleep, live or ?? Somerset is a great neighbourhood - good access, close to parks, schools, shopping and a water park for those hot days! Must be seen to be appreciated...
Location
Province AB
County Calgary
Area Cal Zone S
Zoning R-C1
Direction S
Rooms
Other Rooms 1
Basement Finished, Full
Interior
Interior Features Breakfast Bar, Closet Organizers, High Ceilings, Kitchen Island, No Smoking Home, Open Floorplan, Pantry, Soaking Tub, Storage, Vaulted Ceiling(s), Walk-In Closet(s)
Heating Fireplace(s), Forced Air, Natural Gas
Cooling Central Air
Flooring Carpet, Hardwood, Tile
Fireplaces Number 1
Fireplaces Type Family Room, Gas, Mantle, Stone
Appliance Central Air Conditioner, Dishwasher, Electric Stove, Garage Control(s), Gas Water Heater, Range Hood, Refrigerator, Washer/Dryer, Window Coverings
Laundry Laundry Room, Main Level
Exterior
Parking Features Additional Parking, Double Garage Attached, Driveway, Front Drive, Garage Door Opener, Garage Faces Front
Garage Spaces 2.0
Garage Description Additional Parking, Double Garage Attached, Driveway, Front Drive, Garage Door Opener, Garage Faces Front
Fence Fenced
Community Features Other, Playground, Schools Nearby, Shopping Nearby
Amenities Available None
Roof Type Asphalt Shingle
Porch Deck, Front Porch
Lot Frontage 38.06
Exposure S
Total Parking Spaces 8
Building
Lot Description Back Yard, Front Yard, Low Maintenance Landscape, Landscaped, Rectangular Lot
Foundation Poured Concrete
Architectural Style 2 Storey
Level or Stories Two
Structure Type Mixed,Stone,Vinyl Siding,Wood Frame
Others
Restrictions None Known
Ownership Private
Read Less
GET MORE INFORMATION




