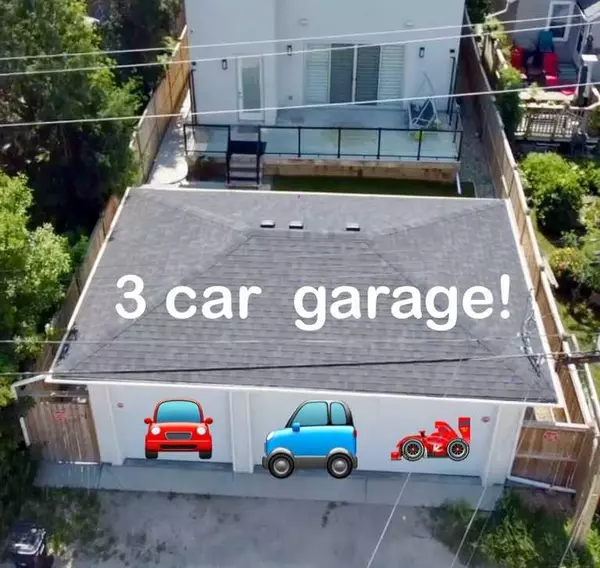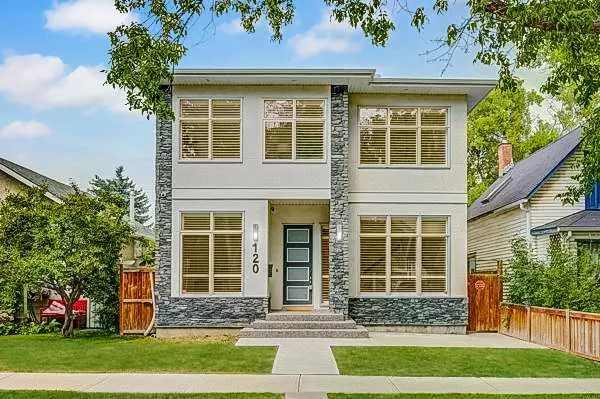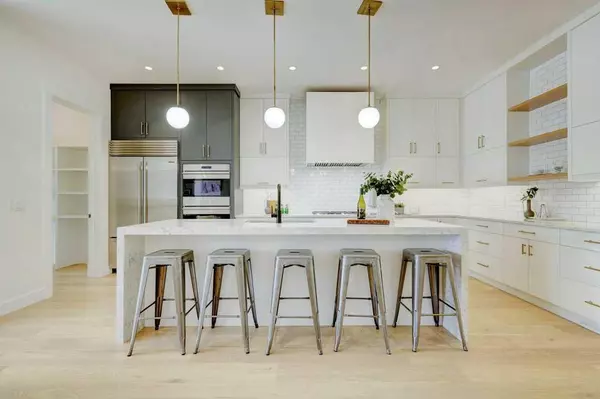For more information regarding the value of a property, please contact us for a free consultation.
120 25 AVE NW Calgary, AB T2M 2A3
Want to know what your home might be worth? Contact us for a FREE valuation!

Our team is ready to help you sell your home for the highest possible price ASAP
Key Details
Sold Price $1,400,000
Property Type Single Family Home
Sub Type Detached
Listing Status Sold
Purchase Type For Sale
Square Footage 2,791 sqft
Price per Sqft $501
Subdivision Tuxedo Park
MLS® Listing ID A2151643
Sold Date 10/17/24
Style 2 Storey
Bedrooms 4
Full Baths 3
Half Baths 1
Originating Board Calgary
Year Built 2017
Annual Tax Amount $8,691
Tax Year 2024
Lot Size 4,499 Sqft
Acres 0.1
Property Description
Quiet and stunning Treelined Street is the perfect introduction to this 2800 sqft home with triple car garage! This house has everything you could ever dream of! The 10-foot ceilings gives grand loft like modern feel and is perfect for entertaining with top-of-the- line Wolf and Subzero appliance package! The seller spent the time to think of everything he could to maximize the comfort in this home, all run by Elan Smart Home from locking the doors, turning on the lights, speaker system and AC to initiating the $17,000 generator! There is something for everyone in this inner-city house! Car lovers, Gym, media space, wine tasting, room for an elevator even! entertaining and spa days for days (HUGE hot tub, smart Moen shower with dual heads, deep soaker tub) This dream home is Perfect for entertaining friends and family inside and out or hop on Center Street and head downtown in minutes! half block from nthe new green line LRT!
Location
Province AB
County Calgary
Area Cal Zone Cc
Zoning R-C2
Direction S
Rooms
Other Rooms 1
Basement Finished, Full
Interior
Interior Features Built-in Features, Double Vanity, Kitchen Island, Pantry, Soaking Tub, Stone Counters, Walk-In Closet(s), Wet Bar
Heating Forced Air
Cooling Central Air
Flooring Carpet, Hardwood, Tile
Fireplaces Number 2
Fireplaces Type Gas
Appliance Dishwasher, Dryer, Garage Control(s), Gas Cooktop, Microwave, Oven, Oven-Built-In, Refrigerator, Washer, Window Coverings
Laundry Sink, Upper Level
Exterior
Parking Features Triple Garage Detached
Garage Spaces 3.0
Garage Description Triple Garage Detached
Fence Fenced
Community Features Schools Nearby, Shopping Nearby, Sidewalks, Street Lights
Roof Type Asphalt Shingle
Porch Deck
Lot Frontage 37.53
Total Parking Spaces 3
Building
Lot Description Back Lane, Back Yard, Front Yard, Lawn, Landscaped, Level
Foundation Poured Concrete
Architectural Style 2 Storey
Level or Stories Two
Structure Type Stone,Stucco,Wood Frame
Others
Restrictions None Known
Ownership Private
Read Less
GET MORE INFORMATION




