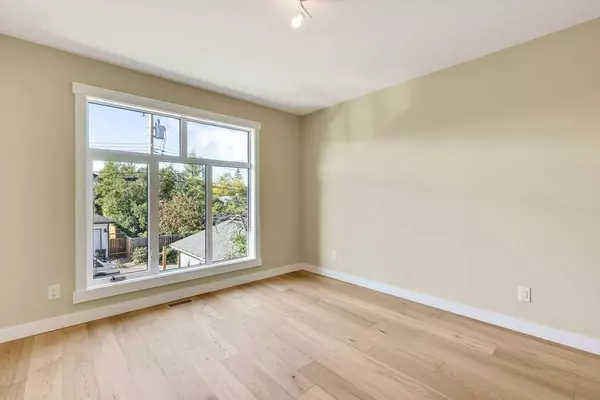For more information regarding the value of a property, please contact us for a free consultation.
1443 26 ST SW #3 Calgary, AB T3C 1K4
Want to know what your home might be worth? Contact us for a FREE valuation!

Our team is ready to help you sell your home for the highest possible price ASAP
Key Details
Sold Price $756,000
Property Type Townhouse
Sub Type Row/Townhouse
Listing Status Sold
Purchase Type For Sale
Square Footage 1,440 sqft
Price per Sqft $525
Subdivision Shaganappi
MLS® Listing ID A2164534
Sold Date 10/23/24
Style 2 Storey
Bedrooms 3
Full Baths 3
Condo Fees $250
Originating Board Calgary
Year Built 2024
Annual Tax Amount $5,282
Tax Year 2024
Lot Size 6,910 Sqft
Acres 0.16
Property Description
Beautiful 3 bedroom 3.5 bathroom home in Shaganappi. This east facing townhome offers a fully landscaped front yard and fenced yard and patio. Open layout on main floor provides flexibility as far as dining, den or living areas. The kitchen is elegant and has a walk in pantry with sitting area on island. Fun south light in sink area. Nook for office or hobby place. The upper floor has 2 master suites with bathrooms and balcony over looking the city. Basement is bright and cheery with 3 bedroom and bathroom. Experienced high quality builder in Calgary. Detached private single garage with private entry. A block to west line train and bike trails and Shaganappi golf course. Enjoy the area on 17th ave for nightlife and eating and cafes. This is a perfect spot to call home.
Location
Province AB
County Calgary
Area Cal Zone Cc
Zoning M-CG d65
Direction E
Rooms
Other Rooms 1
Basement Finished, Full
Interior
Interior Features Breakfast Bar, Closet Organizers, Kitchen Island, Quartz Counters, Recessed Lighting
Heating Forced Air
Cooling None
Flooring Carpet, Hardwood
Fireplaces Number 1
Fireplaces Type Electric
Appliance Dishwasher, Electric Stove, Range Hood, Refrigerator, Window Coverings
Laundry In Unit
Exterior
Parking Features Single Garage Detached
Garage Spaces 1.0
Garage Description Single Garage Detached
Fence Fenced
Community Features Schools Nearby, Shopping Nearby, Sidewalks, Street Lights
Amenities Available None
Roof Type Asphalt Shingle
Porch Balcony(s)
Lot Frontage 48.43
Total Parking Spaces 1
Building
Lot Description Back Lane
Foundation Poured Concrete
Architectural Style 2 Storey
Level or Stories Two
Structure Type Cement Fiber Board
New Construction 1
Others
HOA Fee Include Insurance,Reserve Fund Contributions
Restrictions None Known
Ownership Private
Pets Allowed Yes
Read Less
GET MORE INFORMATION




