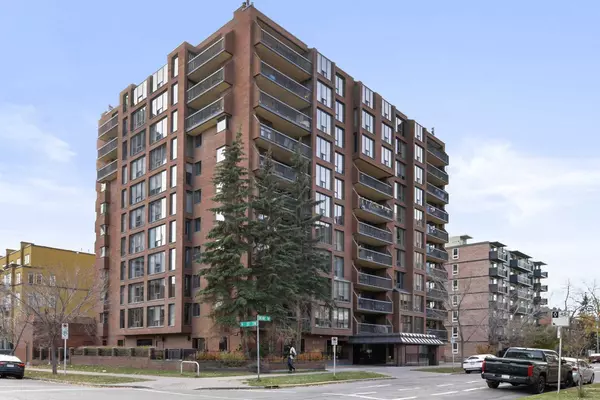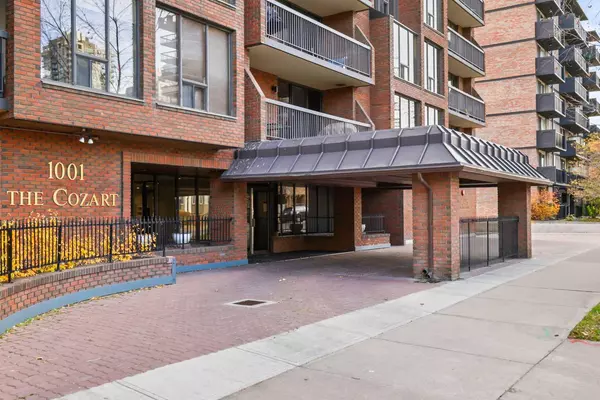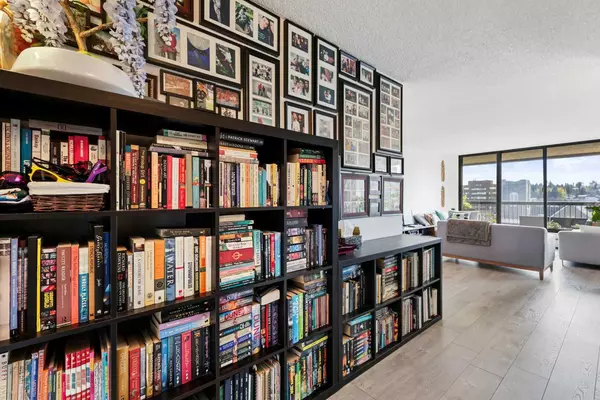For more information regarding the value of a property, please contact us for a free consultation.
1001 14 AVE SW #801 Calgary, AB T2R 1L2
Want to know what your home might be worth? Contact us for a FREE valuation!

Our team is ready to help you sell your home for the highest possible price ASAP
Key Details
Sold Price $395,000
Property Type Condo
Sub Type Apartment
Listing Status Sold
Purchase Type For Sale
Square Footage 1,168 sqft
Price per Sqft $338
Subdivision Beltline
MLS® Listing ID A2175644
Sold Date 11/15/24
Style High-Rise (5+)
Bedrooms 2
Full Baths 2
Condo Fees $827/mo
Originating Board Calgary
Year Built 1981
Annual Tax Amount $1,880
Tax Year 2024
Property Description
This spacious, well designed unit spans over 1100 square feet. Enjoy an abundance of natural light and breathtaking south facing views from the large 18 x 5.5 ft balcony.
Key Features:
1 Indoor Parking Stall ( # 80) in a heated, secure parkade, with a car wash and additional visitor parking.
Renovated Kitchen: Featuring sleek stainless steel appliances, a wine bar area, and a kitchen island perfect for entertaining.
Open Living Space: The modern living room flows seamlessly into the dining area, with easy access to the expansive balcony.
Luxurious Primary Suite: Generously sized with a 4-piece ensuite, extra large vanity, soaker tub, spacious shower, and dual closets.
Ample 2nd Bedroom: Spacious with additional closet space, perfect for guests or a home office.
Full Laundry Room: Includes extra storage and a convenient 3-piece bath.
Building Amenities:
Fitness room
Rooftop patio with solarium lounge and terraces, offering stunning views—an ideal spot to relax!
Located close to trendy 17th Avenue, with shopping, restaurants, boutique stores, and coffee shops just a short walk away.
Don’t miss this opportunity! Call today to schedule your viewing!
Location
Province AB
County Calgary
Area Cal Zone Cc
Zoning CC-MH
Direction N
Rooms
Other Rooms 1
Interior
Interior Features Kitchen Island, No Smoking Home, Soaking Tub, Storage
Heating Hot Water
Cooling Central Air
Flooring Carpet, Vinyl Plank
Appliance Central Air Conditioner, Dishwasher, Dryer, Electric Oven, Microwave, Range Hood, Refrigerator, Washer
Laundry In Unit
Exterior
Parking Features Parkade
Garage Description Parkade
Community Features Shopping Nearby, Sidewalks, Street Lights, Walking/Bike Paths
Amenities Available Car Wash, Elevator(s), Fitness Center, Party Room, Roof Deck
Porch Patio, Rooftop Patio
Exposure S
Total Parking Spaces 1
Building
Story 11
Architectural Style High-Rise (5+)
Level or Stories Single Level Unit
Structure Type Brick,Concrete
Others
HOA Fee Include Common Area Maintenance,Heat,Insurance,Parking,Professional Management,Reserve Fund Contributions,Sewer,Snow Removal,Trash,Water
Restrictions Adult Living
Ownership Private
Pets Allowed Cats OK
Read Less
GET MORE INFORMATION




