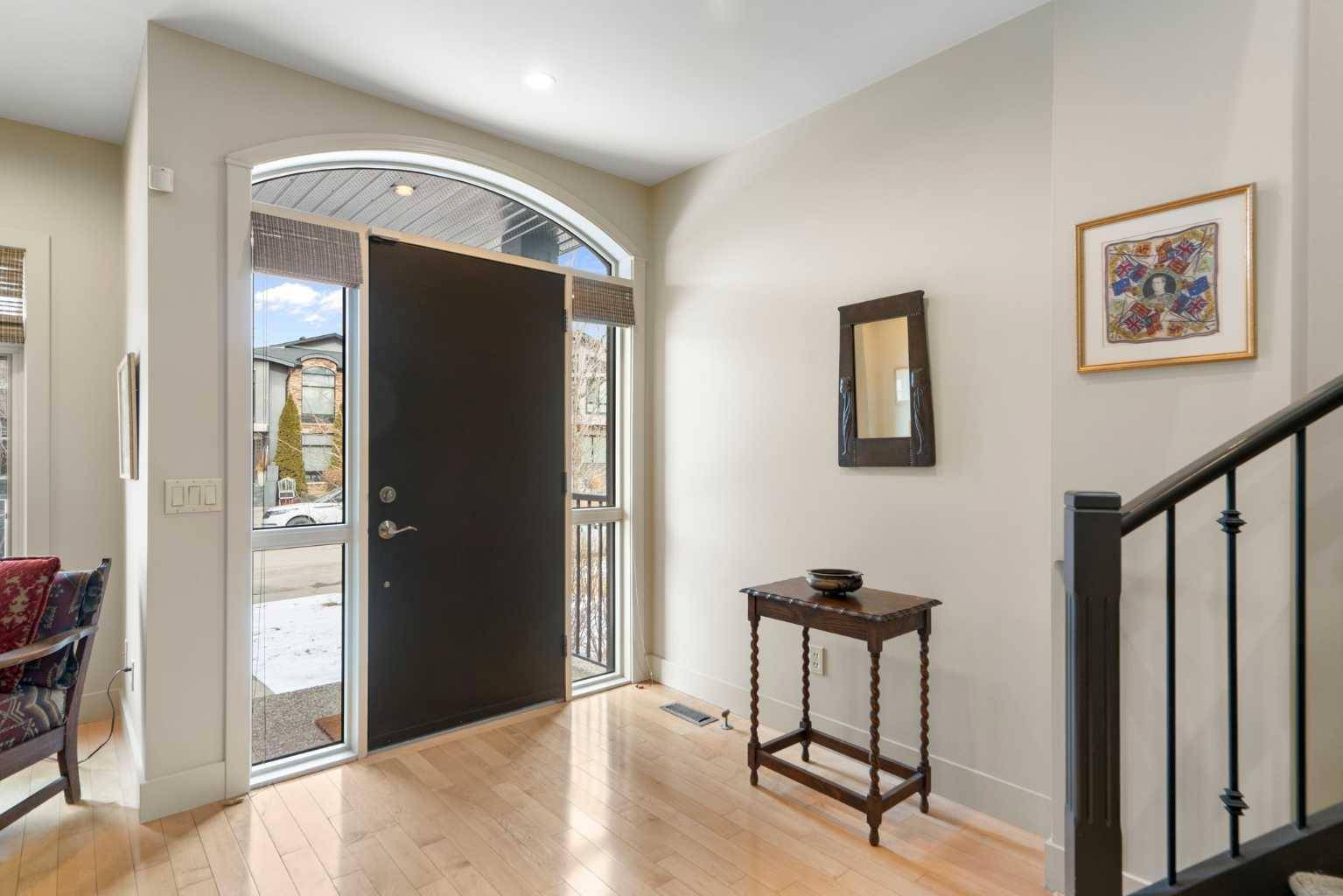For more information regarding the value of a property, please contact us for a free consultation.
2043 49 AVE SW Calgary, AB T2T2V5
Want to know what your home might be worth? Contact us for a FREE valuation!

Our team is ready to help you sell your home for the highest possible price ASAP
Key Details
Sold Price $924,000
Property Type Single Family Home
Sub Type Detached
Listing Status Sold
Purchase Type For Sale
Square Footage 1,686 sqft
Price per Sqft $548
Subdivision Altadore
MLS® Listing ID A2199973
Sold Date 03/26/25
Style 2 Storey
Bedrooms 4
Full Baths 3
Half Baths 1
Originating Board Calgary
Year Built 2003
Annual Tax Amount $6,242
Tax Year 2024
Lot Size 3,627 Sqft
Acres 0.08
Property Sub-Type Detached
Property Description
Exceptional Value in Altadore – Upgraded & Move-In Ready! Nestled on one of Altadore's most picturesque tree-lined streets, this immaculate DETACHED home offers an unbeatable combination of space, style, and location. Sitting on an oversized 26' x 138' lot—a rare find in this sought-after inner-city community—this residence boasts over 2,400 sq. ft. of total living space, 4 bedrooms, and 3.5 baths. Step inside to a beautifully designed open-concept layout featuring hardwood flooring and flat-painted ceilings throughout. The chef-inspired kitchen is a dream, complete with a spacious island, granite countertops, butler's pantry, stainless steel appliances, and gas stove. The front formal dining room is perfect for entertaining, while the inviting great room—anchored by a cozy gas fireplace—seamlessly connects to the lush backyard. Upstairs, two skylights flood the space with natural light. The primary suite impresses with vaulted ceilings, a Juliet balcony, a generous walk-in closet, and a spa-like ensuite featuring a soaker tub and standalone shower. Two additional bedrooms share a bright, well-appointed bathroom. The convenient upper-level laundry room includes a brand-new washer and dryer (2024).The professionally developed basement offers a spacious rec room with a gas fireplace, a fourth bedroom, a full bathroom, and plenty of storage.Outside, the beautifully landscaped backyard is a gardener's paradise, filled with perennial flowers and mature trees. The oversized deck was recently replaced, and the double garage is insulated and drywalled. Recent updates include a new roof, hot water tank, dishwasher, microwave, and exterior re-stuccoing with an EIFS system—improving energy efficiency and making the home woodpecker-proof. Located just minutes from top-rated private, public, and separate schools, as well as tennis courts, golf courses, running tracks, and bike paths, this home offers the ultimate inner-city lifestyle.
Location
Province AB
County Calgary
Area Cal Zone Cc
Zoning R-C2
Direction N
Rooms
Other Rooms 1
Basement Finished, Full
Interior
Interior Features Built-in Features, Granite Counters, High Ceilings, Kitchen Island, No Smoking Home, Open Floorplan
Heating Forced Air, Natural Gas
Cooling Central Air
Flooring Carpet, Ceramic Tile, Hardwood
Fireplaces Number 2
Fireplaces Type Basement, Family Room, Gas
Appliance Central Air Conditioner, Dishwasher, Dryer, Garage Control(s), Gas Stove, Microwave Hood Fan, Refrigerator, Washer, Window Coverings
Laundry Upper Level
Exterior
Parking Features Double Garage Detached
Garage Spaces 2.0
Garage Description Double Garage Detached
Fence Fenced
Community Features Park, Playground, Pool, Schools Nearby, Shopping Nearby, Street Lights, Tennis Court(s), Walking/Bike Paths
Roof Type Asphalt Shingle
Porch Deck
Lot Frontage 26.18
Total Parking Spaces 2
Building
Lot Description Back Lane, Back Yard, Few Trees, Landscaped, Lawn, Rectangular Lot
Foundation Poured Concrete
Architectural Style 2 Storey
Level or Stories Two
Structure Type Stucco,Wood Frame
Others
Restrictions None Known
Tax ID 95203098
Ownership Private
Read Less



