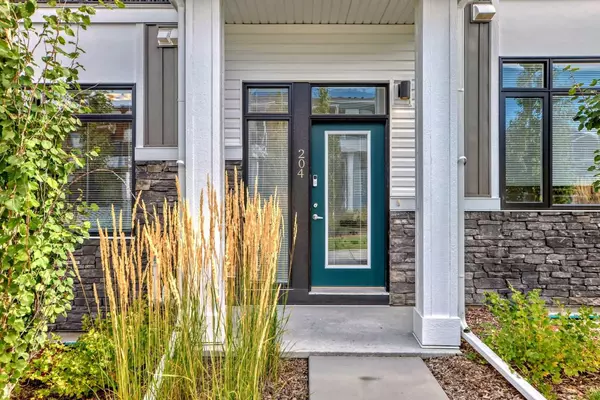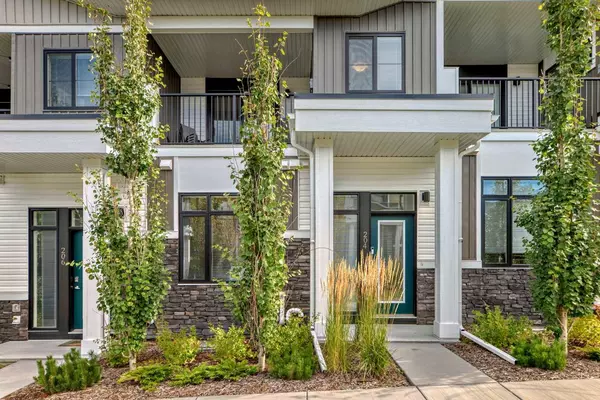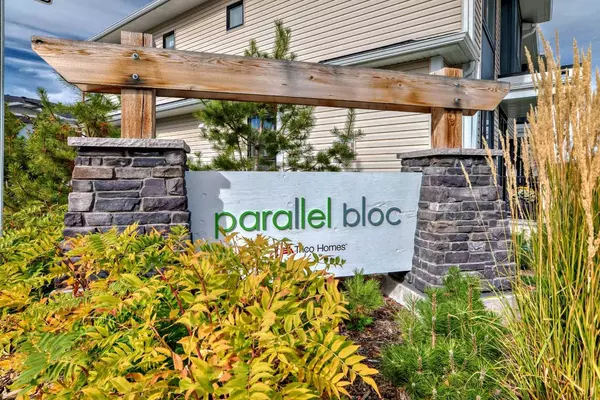For more information regarding the value of a property, please contact us for a free consultation.
204 Crestbrook Common SW Calgary, AB T3B 6L1
Want to know what your home might be worth? Contact us for a FREE valuation!

Our team is ready to help you sell your home for the highest possible price ASAP
Key Details
Sold Price $555,000
Property Type Townhouse
Sub Type Row/Townhouse
Listing Status Sold
Purchase Type For Sale
Square Footage 1,485 sqft
Price per Sqft $373
Subdivision Crestmont
MLS® Listing ID A2170999
Sold Date 10/29/24
Style 2 Storey
Bedrooms 3
Full Baths 2
Half Baths 1
Condo Fees $269
HOA Fees $30/ann
HOA Y/N 1
Originating Board Calgary
Year Built 2021
Annual Tax Amount $3,171
Tax Year 2024
Property Description
Welcome to this spacious two-storey townhouse nestled in the heart of Crestmont, conveniently close to parks, playgrounds, pathways, and nearby amenities. This is an exquisite townhouse with features that include AIR CONDITIONING, LOW CONDO FEES, and ATTACHED DOUBLE GARAGE. The thoughtfully laid out kitchen offers ample counter space, soft close cabinets, upgraded hood fan, large island and is complemented with sleek quartz countertops and stainless steel appliances. This residence boasts three bedrooms on the second level, including a large primary bedroom with double vanity and walk-in closet. Also on the second level is a flex room which can accommodate anything from a sitting area to an office. Luxury vinyl plank flooring adds a touch of practicality and elegance throughout. Book your appointment today!!
Location
Province AB
County Calgary
Area Cal Zone W
Zoning M-G
Direction E
Rooms
Other Rooms 1
Basement Full, Unfinished
Interior
Interior Features Double Vanity, High Ceilings, Kitchen Island, No Animal Home, No Smoking Home, Pantry, Quartz Counters, Separate Entrance, Storage, Vinyl Windows, Walk-In Closet(s)
Heating Forced Air, Natural Gas
Cooling Central Air
Flooring Carpet, Vinyl Plank
Appliance Central Air Conditioner, Dishwasher, Dryer, Electric Range, Garage Control(s), Microwave, Refrigerator, Washer, Window Coverings
Laundry Upper Level
Exterior
Parking Features Double Garage Attached
Garage Spaces 2.0
Garage Description Double Garage Attached
Fence None
Community Features Clubhouse, Playground, Schools Nearby, Shopping Nearby, Sidewalks, Street Lights
Amenities Available Visitor Parking
Roof Type Fiberglass,Shingle
Porch None
Total Parking Spaces 2
Building
Lot Description Landscaped
Foundation Poured Concrete
Architectural Style 2 Storey
Level or Stories Two
Structure Type Composite Siding,Stone,Vinyl Siding
Others
HOA Fee Include Common Area Maintenance,Insurance,Professional Management,Reserve Fund Contributions,Snow Removal,Trash
Restrictions Pet Restrictions or Board approval Required,Pets Allowed
Tax ID 95194669
Ownership Private
Pets Allowed Restrictions, Yes
Read Less
GET MORE INFORMATION




